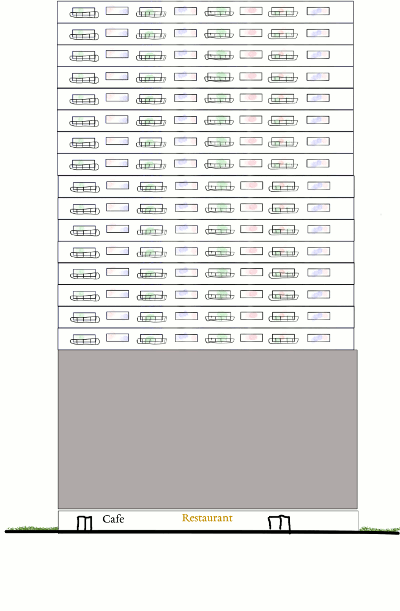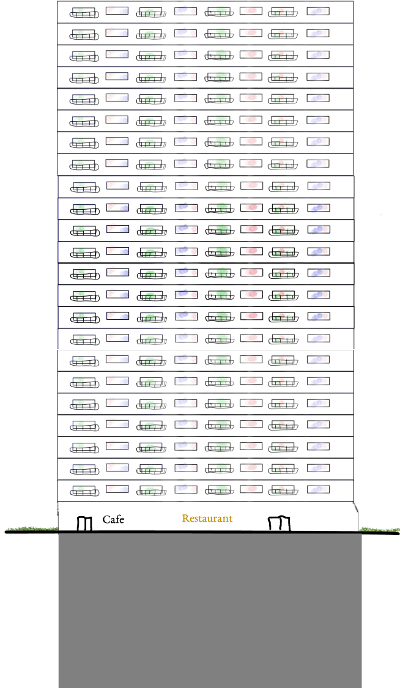Last post, I talked about physical alternatives that would let us #parktheplinth. Or in normal terms, ways to build downtown towers that don’t have giant parking plinths. Before that, I also discussed the regulatory reasons why large parking plinths are common downtown, but much less so in West Campus. So, today, let’s combine the two thoughts: what regulations could we have downtown that would encourage people building towers downtown to use some of those alternatives to parking plinths?
Regulate height, not FAR
The first idea is to simply swap out FAR downtown and swap in height, like the regulations in West Campus do. Imagine we’re designing a downtown tower for a zone with an FAR maximum of 15:1. The typical residential footprint in this area would be about 1 floor of retail on the ground floor, followed by 8 stories of parking, then 17 stories of condos. This adds up to an FAR of 15:1 and a height of about 257’.
Imagine that we flipped our regulations, capping height at 260’ but allowing unlimited FAR. If developers wanted to, they could build the exact same building. But other building configurations would also be possible! For every floor of above-grade parking the developer removed, they could replace that floor with an additional, very valuable floor of residences. Developers would have powerful incentives to replace homes for cars with homes for people, improving building aesthetics as well as providing homes for more people, all without even adding massing to the building.
Include above-grade parking in FAR calculations
Another possible way to change the regulations is to keep the binding FAR limit, but switch it up so that parking counts against FAR. Returning to our 15:1 FAR tower, we would raise the FAR limit in our zone to 23:1, but count the above-ground parking toward the FAR cap. Again, the same building currently being built would still be allowed, but again, there would be incentives to build better ones.
This would differ from a height limit because you may end up with buildings in slightly different forms (e.g. taller and skinner). It may also differ because while a height limit encourages the remaining above-ground parking to have short floors so as not to take up valuable vertical space, there’s no such consideration for FAR. While most developers would probably still prefer to build cheaper, shorter stories, it does open the possibility for developers to build full-height stories that could potentially be converted into usable space at a later point. This is exactly what’s happening in the Floodgate project in San Antonio referenced in my previous post. Developers may even choose to build 14’ floors that allow automated parking systems that stack cars two-high. If demand for parking falls, such floors would be better suited to being adapted to creative office spaces.
Vision
Let’s look at this visually. Here’s our initial building:

It’s not a thing of beauty, but then again, neither are a number of Austin’s new towers, at least when it comes to floors 2-9. The ground floor is retail, floors 2-9 are parking (rendered in gray), and above that are some condos with balconies. Now, let’s look at one way this tower might look under the new rules.

With the additional permitted height and/or FAR, the developer has decided to move the above-ground parking below-ground, and replace it with additional homes with balconies. For passersby, the building is much nicer: Instead of a featureless parking garage on floors 2-9, you have ordinary building floors, with balconies that hold plants and bikes and those little burnt orange camp chairs that are issued to each new resident when they move to Austin. For the developer, they get more space to develop, which is extremely valuable.
Downsides
So what are the downsides? Most of the usual downsides of allowing more density don’t apply. Some people don’t like tall or large buildings but buildings allowed under this scheme are no taller or larger than what’s allowed today — just prettier. Some people fear that allowing more people to live concentrated in a place will cause more traffic. But under this scheme, developers have far more incentive to limit the number of cars onsite because the more above-ground parking they can do away with, the more office or residential they can add. Austin does not yet have a problem with too many pedestrians!
But there are two counterarguments I’ve heard that have carried more weight and they’re basically two sides of the same coin: fears of miscalibration.
Too little FAR compensation
As I’ve run this idea by people in the development community, I’ve been surprised to hear quite a bit of opposition. As I say above, I think this could turn out not just better buildings, but more profitable ones as well. But a number of folks I’ve spoken to fear that code-writers will hear the “count above-grade parking as FAR” part and not the “and increase FAR to compensate” part. If this were to happen — or even if the amount of new FAR given were to increase, but not enough — it would effectively be a downzoning. Buildings that could be built today would no longer be possible. In some situations, alternatives to plinths are very difficult. Without increased FAR to compensate, the building itself would have to be smaller.
Too much FAR compensation
On the flip side of this, City Council has directed staff writing Austin’s new code not to grant any additional entitlements without requiring some sort of Affordable Housing: either on-site or through fee-in-lieu, where the developer pays into an affordable housing fund. If a developer was already planning to build a development without a parking plinth, this plan would grant that developer more entitlements without requiring more affordable housing fees. Although I haven’t had the chance to speak with staff, I do wonder whether this is why staff took City Council’s direction to explore the ideas above and came back with a pretty lame proposal to only allow additional FAR if a developer first builds out a parking plinth and not if they forego a parking plinth altogether. Ironically, this proposal actually incentivizes parking plinths even more than the present code, by giving them more potential future value.
So presently, two powerful groups of voices on the future of downtown development — City Council and downtown developers — have reason to fear this proposal, because each fear that a poorly calibrated proposal will do harm to their goals. I very much hope that somebody on City Council or on city staff find a way to broker a reasonable compromise. Because without one, we are going to continue building ugly buildings downtown with built-in fossil fuel infrastructure (parking spaces) as if climate change doesn’t matter, cars are forever, and we have plenty of room on our downtown streets for more of them. And that would be a tremendous opportunity lost.
