The third in an ongoing series by friend-of-the-blog Mateo Barnstone.
In 2015 I wrote a couple of posts [here] and [here] arguing the row house is an underused and unappreciated housing type in Austin that should be made possible through CodeNEXT.
In the first post I posit that by eliminating side setbacks and allowing for narrow lots, the row house provides a more affordable housing type that also benefits builders and the city through more efficient use of land.
“In the row house scenario – everyone wins. There are more units available and thus more people can live closer to their desired locations. Living closer means fewer and shorter trips, less traffic, and less congestion for everyone. The cost per unit is lower. The taxes per unit are lower, but the taxes collected by the City are higher. The City’s costs are arguably lower as well by not having to maintain roads and utilities and provide services over longer distances. The builder’s profit is higher which incentivizes more builders to build more lower cost units like this. We’ve added to everyone’s bottom line and made the city more resilient in the process. And the only thing we had to sacrifice was a bit of mostly useless side yards.”
In the second post I looked at where we get row homes in Austin (namely small area planned districts like PUDs and TODs) and how the zoning code otherwise prohibits the fee simple row house.
“The promise of CodeNEXT is that a range of housing types can be allowed throughout the city. Currently, we mostly allow for single family detached homes and duplexes on the one end, and high density large scale apartment and condo buildings on the other. The stuff in the middle (including row homes, multi-plexes, cottage courts, stacked flats, small scale apartment buildings, etc.) is mostly missing.”
The draft code has finally been released. Through sheer coincidence, the row house units that I live in ended up in all the CodeNEXT marketing materials. So it seems like a fair question to ask – does the draft code make row house units, like mine featured in their materials, possible in Austin’s residential neighborhoods?

The short answer is – not really. A longer answer is very much a tale of The Good, The Bad and The Ugly.
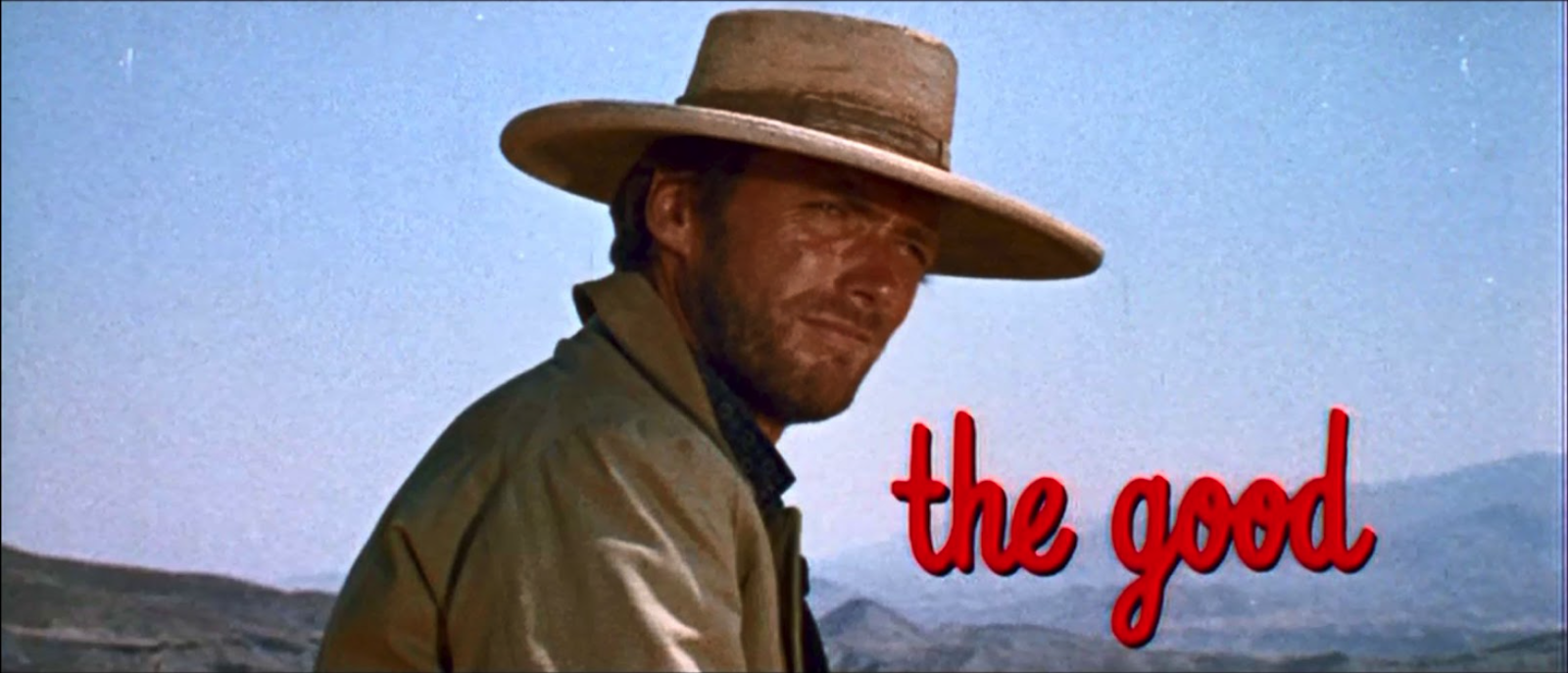
Though in some ways the draft code falls short of the promise of the fee-simple single family attached home that I have advocated before (more on that below), in others ways it is more exciting.
Form, Massing, and Scale (jargon alert)
CodeNEXT allows for two flavors of row homes: Medium and Large. The Medium flavor appears in a sub-zone of T4 Main Street (T4MS) and T5N.SS. The Large flavor appears in T5U.SS and T5U.
Building a City – Five Easy Stories
Lost in the focus on building typology, the need to match community character, and writing a code seemingly intended to offend the fewest number of people necessary to ensure its passage is that this is about designing the future of our city. The character and built form a city takes is derived from its building blocks.
The basic building block of the pre-war cities were not palaces, castles, chateaux or soaring cathedrals. Nor was it the grand parliament buildings, townhalls, or ancient amphitheaters. It wasn’t the fortified walls, magnificent city gardens, piazzas, plazas and squares graced by fountains and statues, or the aqueducts that brought them water.
Rather, the basic building block of some of the best cities that were ever built is a fairly narrow mid-rise building that stands shoulder-to-shoulder, lining streets and squares creating a continuous perimeter that frames and defines space giving order to the civic realm.
Though each individual block is a simple modest building, by lining these up together and repeating for block after block whole cities were built. And when they assembled enough of these together – they made cities.
“Just as cells go to make up an organism, so middle class town houses are the sine qua non of the European city. On their own, town houses are unassuming, but as a group they dominate the urban scene.”
Buildings of this form, scale and massing go back nearly a 1000 years and for at least seven centuries they dominated the fabric of the urban cores of cities. As a building type, it’s a chameleon – versatile enough to build both the mansions of the Upper East side and the tenements of the Lower East side. You can see this building form in different iterations in capitals, towns and burgs in cities the world over. It has proved to be adaptable over time and suitable for a wide variety of neighborhoods and which survived great social, cultural, and economic upheavals which impacted urban design tremendously. Once grand homes of the bourgeois of Europe were broken into apartments and tenements, only later to be reconverted into flats with ground floor retail.
Creating great places doesn’t require doing big things. It means doing a lot of modest things well, again and again, over a long period of time. A simple human scaled mid-rise building, repeated enough times creates the great streets that make the bones of great cities. This building typology, by its nature, creates compact and complete communities and happens to be dense enough to support high frequency transit and neighborhood retail options.
By contrast, the dominant typology for most of the last 60 years is Austin is the low slung, deep setback, large lot detached home. This, combined with poorly connected street grids, results in a sprawling development pattern resulting in auto-dependency, and segregated incomplete communities.
Much effort has gone into CodeNEXT to preserve that which makes Austin special – and mostly, there’s agree with that sentiment. But it’s worth asking whether our sprawling land development pattern something we want to preserve? Is that working for us? If we really want to change the form our city takes, we have to start with the right building blocks.
Both the Medium and Large Rowhomes can exist on lots as narrow as 18’ or with buildings as wide as 28’ and as deep as 48’ (with possibility of including side or rear wings). The Medium Rowhouse in the T4MS zone is limited to 3 stories and 55’ in height but allowed up to 4 stories and 65’ height in the T5N.SS. The Large Rowhomes are allowed up to 4 stories and 60’ of height in T5U.SS and T5U zones. The major difference between the Medium and the Large flavors is the how many attached buildings are allowed in a run with the Medium flavor allowed in runs of 3 – 4 buildings or 3 – 5 buildings and the Large flavor allow runs of 4 – 12 buildings. Both the Medium and Large flavors allow for up to 3 units per building plus an ADU.
OK, that’s a lot of technical speak (and we’re just scratching the surface). What does this describe?
These are narrow mid-rise buildings that when standing next to each other, shoulder-to-shoulder, line the street creating a perimeter defining and giving order to public space, and which also have the flexibility to house anywhere between one and four families. The draft code allows the flexibility to vary use over time or even mix use within a building.

Multi-unit mixed use rowhouse was not something I was anticipating out of CodeNEXT and the prospect is exciting. Buildings like this have a form and scale when built en masse has the ability to produce human scaled streets and provide sufficient density to support transit and commercial activity. Because they only rise a few stories plenty of light reaches the street which can be residential, commercial or mixed in character.
I call this the sweet spot of (or Goldilocks) density and we would be wise to embrace it. Austin is a sprawling 1 – 2 story town and that needs to be fixed. But we don’t have to Manhattanize to do so. There is a more affordable, more sustainable, more transit supportive mid-point, between sprawling and high-rise: the mid-rise city.
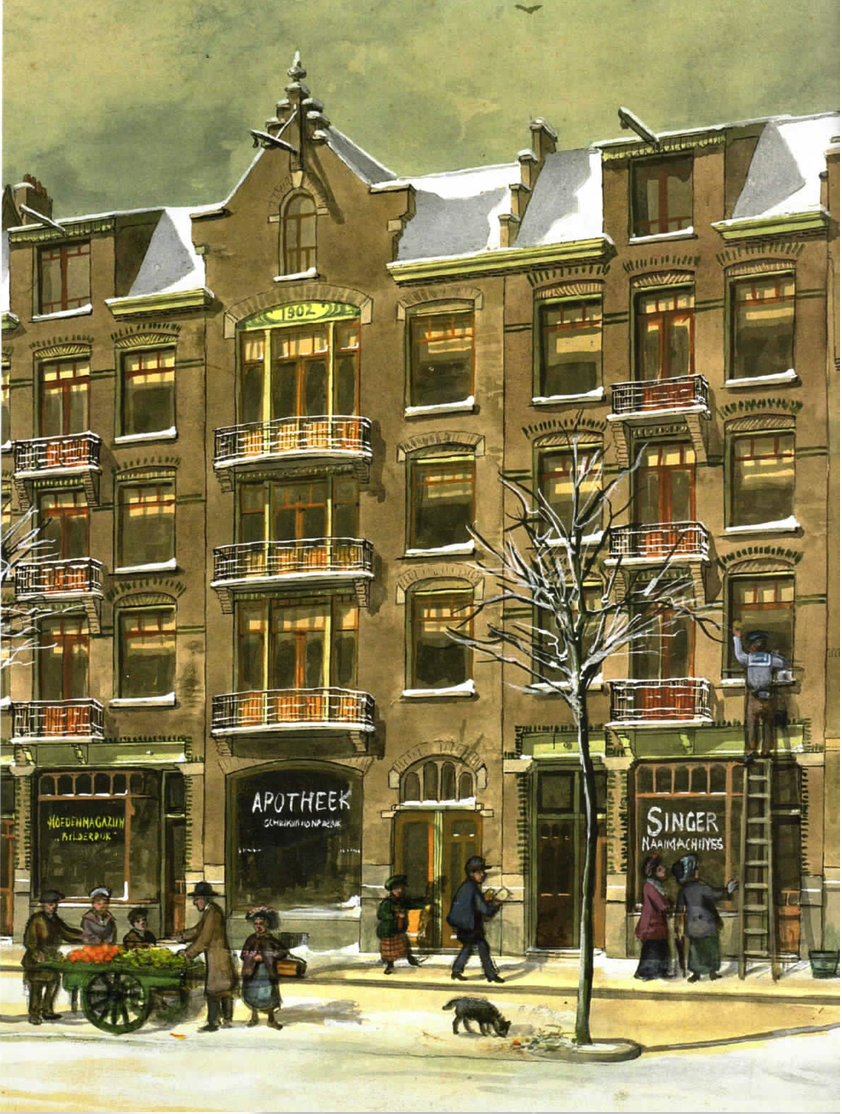
Up to now, the mid-rise buildings outside the CBD and UNO have pretty much been limited to the ubiquitous liner building apartment wrapping a parking structure (the Texas Donut). The Medium and Large Rowhomes provide an option to create mid-rise places with a level of fine-grain urbanism that can never be achieved by the Texas Donut.
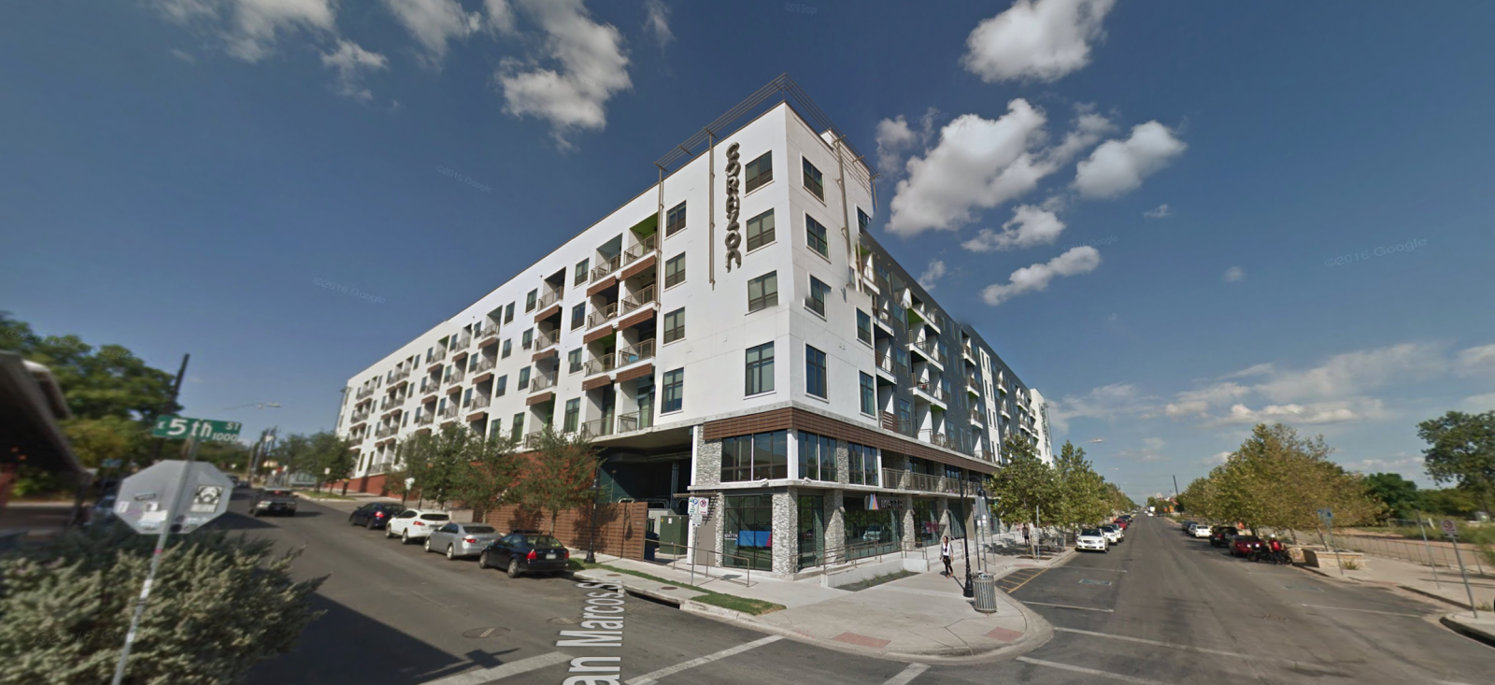
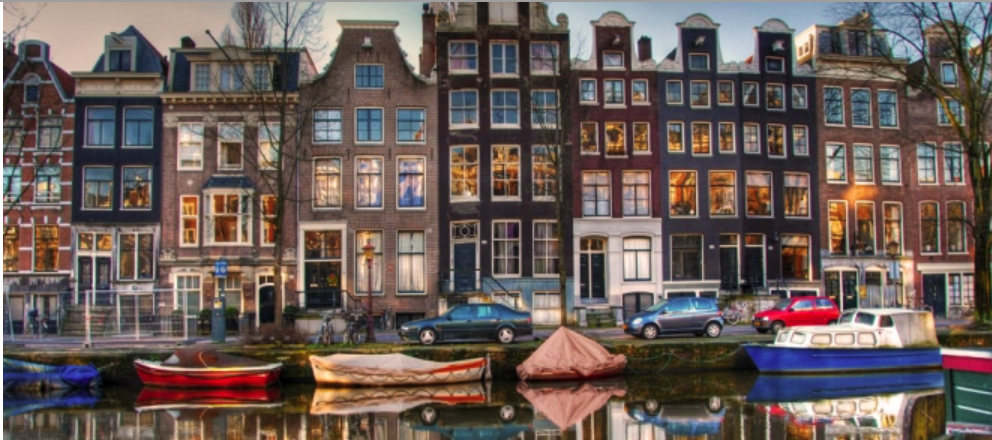
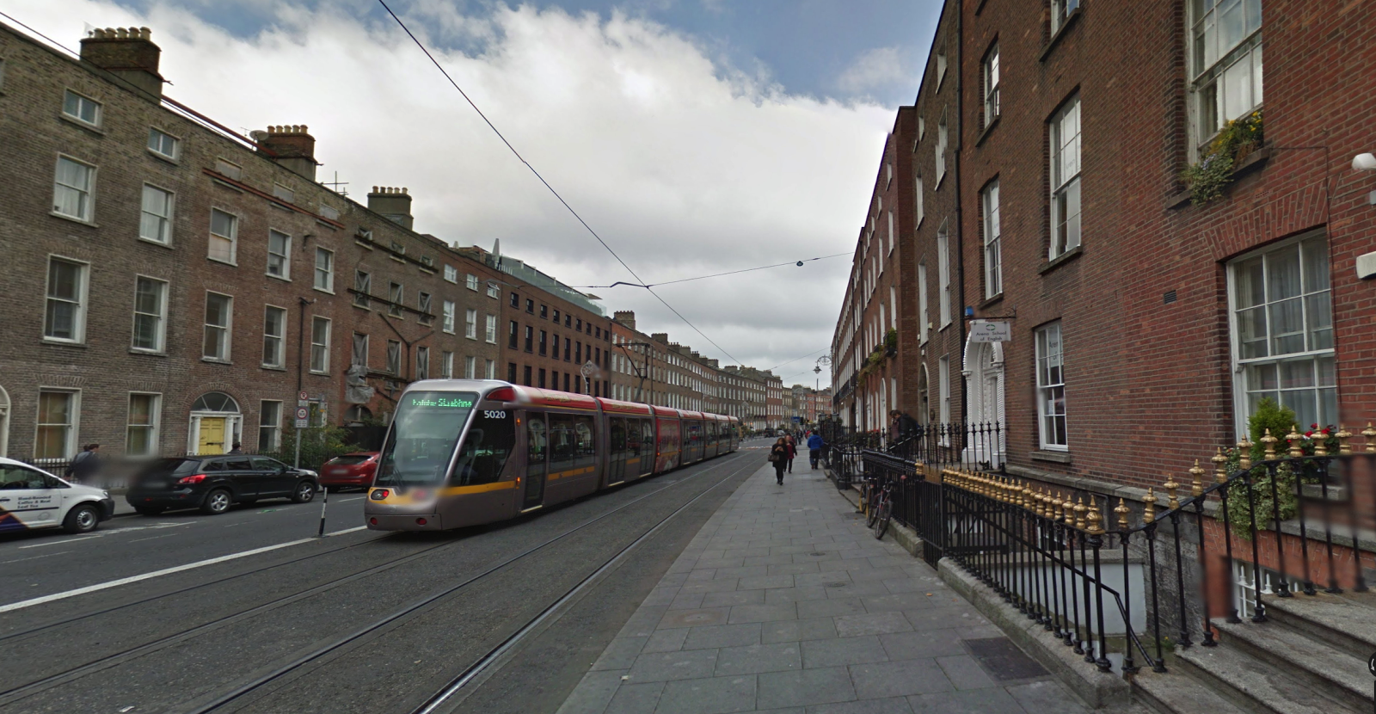
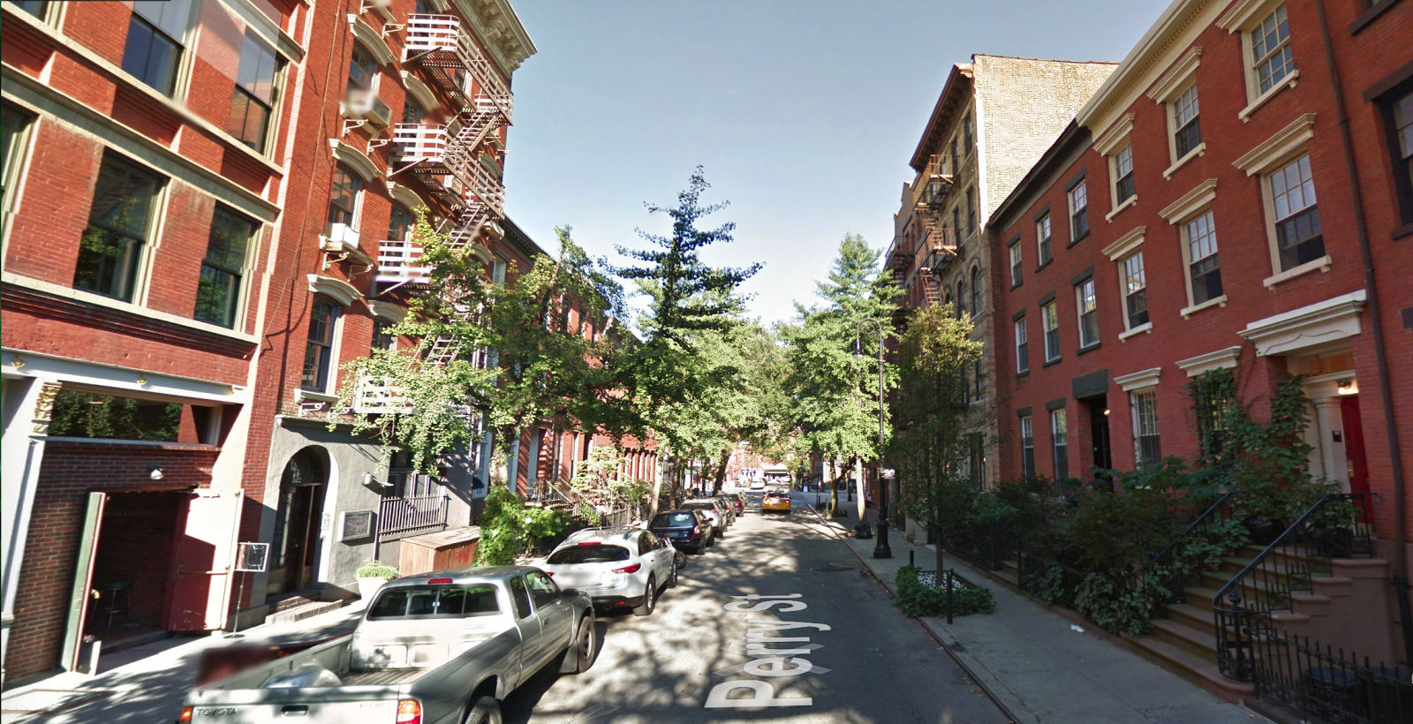
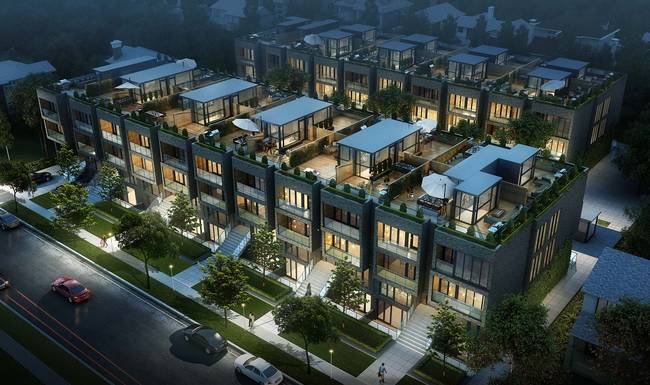
Use and Proximity
If there’s a silver bullet in the way we regulate land use that can solve our problems of sprawl, congestion, equity, sustainability, and resiliency it’s in the ability to provide more proximity between people and their desired destinations (whether for work, recreation, entertainment, worship, or civic reason). The relaxation of the regulations that separate uses is a great benefit of form-based codes.
The Medium and Large flavored Row Homes have the potential to enhance proximity in two ways. First, anytime you put more units onto the same amount of land you gain the ability to have more people near desired destinations. Secondly, they allow mixing use within the same structure or along the same block. As of yet, in Austin, this is only really achievable through the large block VMU forms.
It’s very exciting to see the multi-unit row home in the Large and Medium flavors make it into this first draft of the code. But alas, this won’t be a solution for the family looking for an affordable fee-simple option.
Next: Check out my critiques and recommendations for CodeNEXT.

One thought on “Get Your Housing in a Row: How Row Houses Could Mean CodeNEXT Success”
Comments are closed.