The city of Austin is rewriting its zoning code. Staff has prepared a draft with two different groups of zones running in parallel: traditional zones and a new form-based code with tighter rules about what buildings can look like. Each set has zones of different density / intensity of land uses; both include high-intensity downtown-like zones. Staff have indicated that more traditional zones will be used in downtown Austin while the form-based high-activity zones could be used in Austin’s uptowns, like the Domain.
Some friends of mine and I sat down at a party organized by AURA and read through the form-based downtown codes, known as T6. I love how the code description puts a real emphasis on walkability, so I’m going to share some suggestions to make this dream a reality. Many thanks to Tyler Stowell, Seth Goodman, and Mateo Barnstone for most of the ideas below.
-
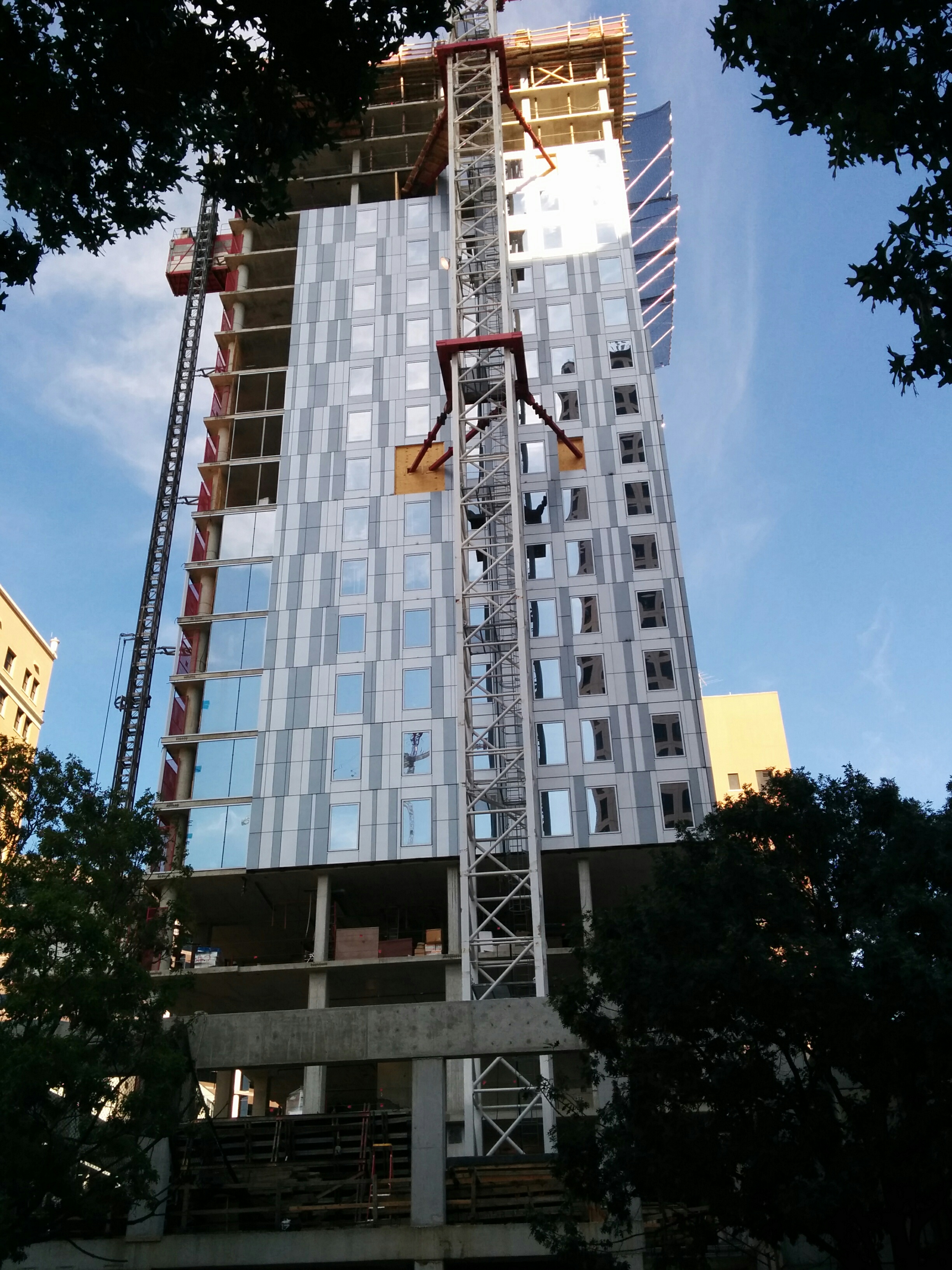
This downtown high-rise tower under construction has a comfortable width of about 69′. Eliminate or reduce minimum lot widths
Minimum lot widths are a rule sometimes used to limit density; they make little sense downtown. Practical construction considerations mean that many downtown towers will be wide. But tall, narrow buildings do get built; there’s one under construction right now on Congress Avenue that would be 30% narrower than allowed in the draft T6 rules. Narrower buildings can increase walkability by providing more storefronts per city block, increasing the number of walkable destinations.
Suggestion: Eliminate minimum widths as principle and send the message that narrow buildings are preferred. If minimums are kept, dramatically reduce them to where they are no longer a bottleneck. For example, 15’ for a main street building, 30’ for a midrise, and 50’ for a high-rise.
- Allow smaller building types
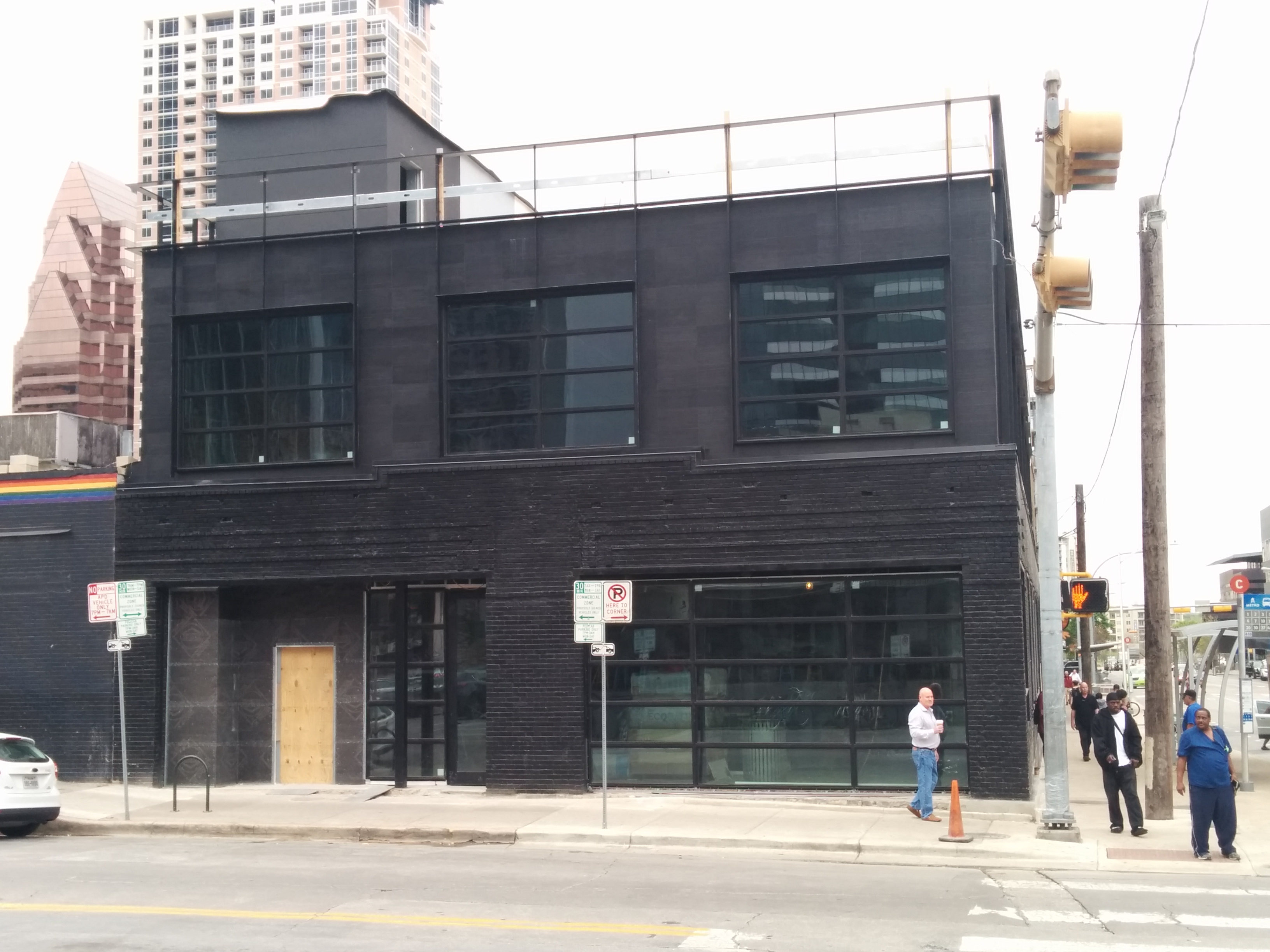
Downtowns and uptowns are great places for tall buildings! But smaller, narrower buildings can complement these tall buildings well, filling gaps between towers or making use of small or oddly-shaped lots. Allowing small building types also allows districts to grow up incrementally without requiring rezoning.
Suggestion Allow Main St, Low Rise, and Rowhouse buildings in T6U and T6C.
- Raise or eliminate stepback floors
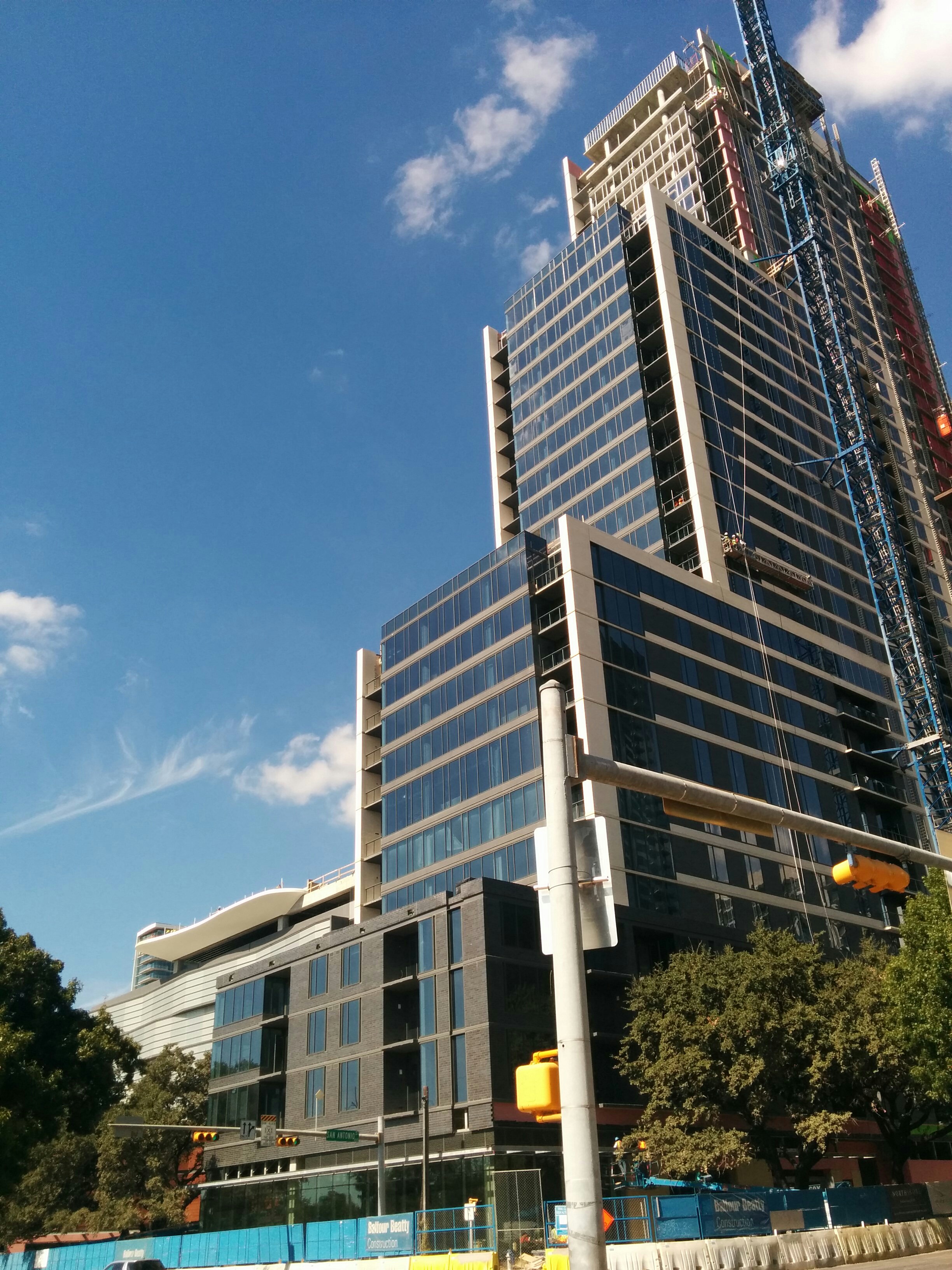
Stepbacks are requirements that buildings must be set back from the street that only kick in above a certain height. Buildings under these rules get narrower as they get higher in a characteristic “wedding cake” style. Stepbacks have pros and cons — without them, you can end up with a sheer wall along the street; with them, you can lose valuable sidewalk shade. But the particular numbers in the draft T6 section (stepbacks at the 5th and 8th floors) are both too low and too small between floors. Stepback sections of buildings that are only three stories will be awkward to design and unpleasant to look at. Stepback stories starting at the fifth floor compromise the ability to deliver the large floorplates some offices need.
Suggestion: Reduce to a single stepback, starting at the 9th story. Consider raising that height on wider streets.
- Allow floorplates to grow or shrink as buildings rise
There is a requirement in the draft code that a building floorplate can not be larger than the floor beneath it. Most buildings already meet this requirement. When buildings don’t, it’s for a good reason: overhangs to provide shade, open-air amenity decks, unique aesthetic designs, corners cut out to create visual interest, etc. This is not addressing a problem, but does cause new problems. Eliminating this requirement will allow for more interesting and creative building designs while simplifying the building code.
Suggestion: Eliminate this rule.
- Remove the private open space requirements
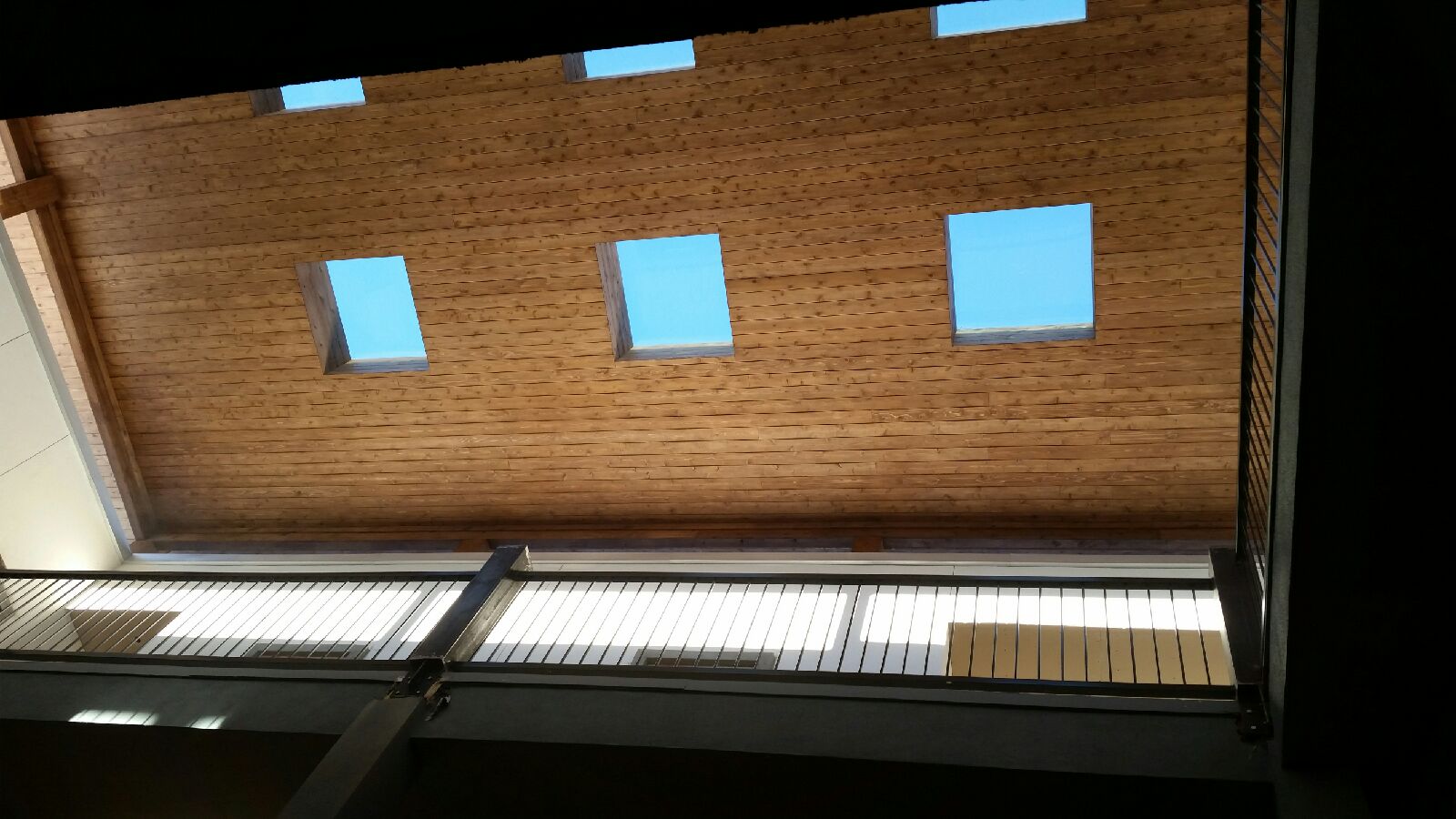
Private open space is the sine qua non of downtown luxury condos: swimming pools, rooftop decks, amenity levels, meeting space, etc. But not all housing need be luxury housing! I am moving into a downtown condo that nobody but the most snooty Austinites would call inadequate yet it will have only a tiny fraction of the required private open space. In walkable districts, residents have easy access to public open space. Removing this requirement will help improve affordability, walkability, and code simplicity.
Suggestion: Remove private open space requirements.
- Recalibrate parking setbacks
Walking right next to parking garages can be unpleasant, between noise, light, and air pollution. So let’s get those parking far from the street, right? Not always! If there isn’t enough space left to allow parkers to pull into spaces right or left, the parking garage may end up taking double as many floors! Alternatively, this encourages property owners to assemble multiple parcels together into large single sites, so the ratio of setback area to total area is reduced. The space around the parking garages isn’t necessarily particularly useful—office buildings work best with large open spaces, and parking garages wrapped by other uses need expensive mechanical ventilation. I’m the last person to encourage buildings build lots of parking. But if buildings do build parking (and downtown’s experience is that yes, most will), they should build them simply and efficiently, without ruining the rest of the building by encouraging overly large buildings or tall garages.
Suggestion: Replace garage setbacks with screening requirements from UNO. If garage setbacks are maintained, reduced them 10’ on upper floors, not 40′, to allow smaller buildings.
- Main Street building type
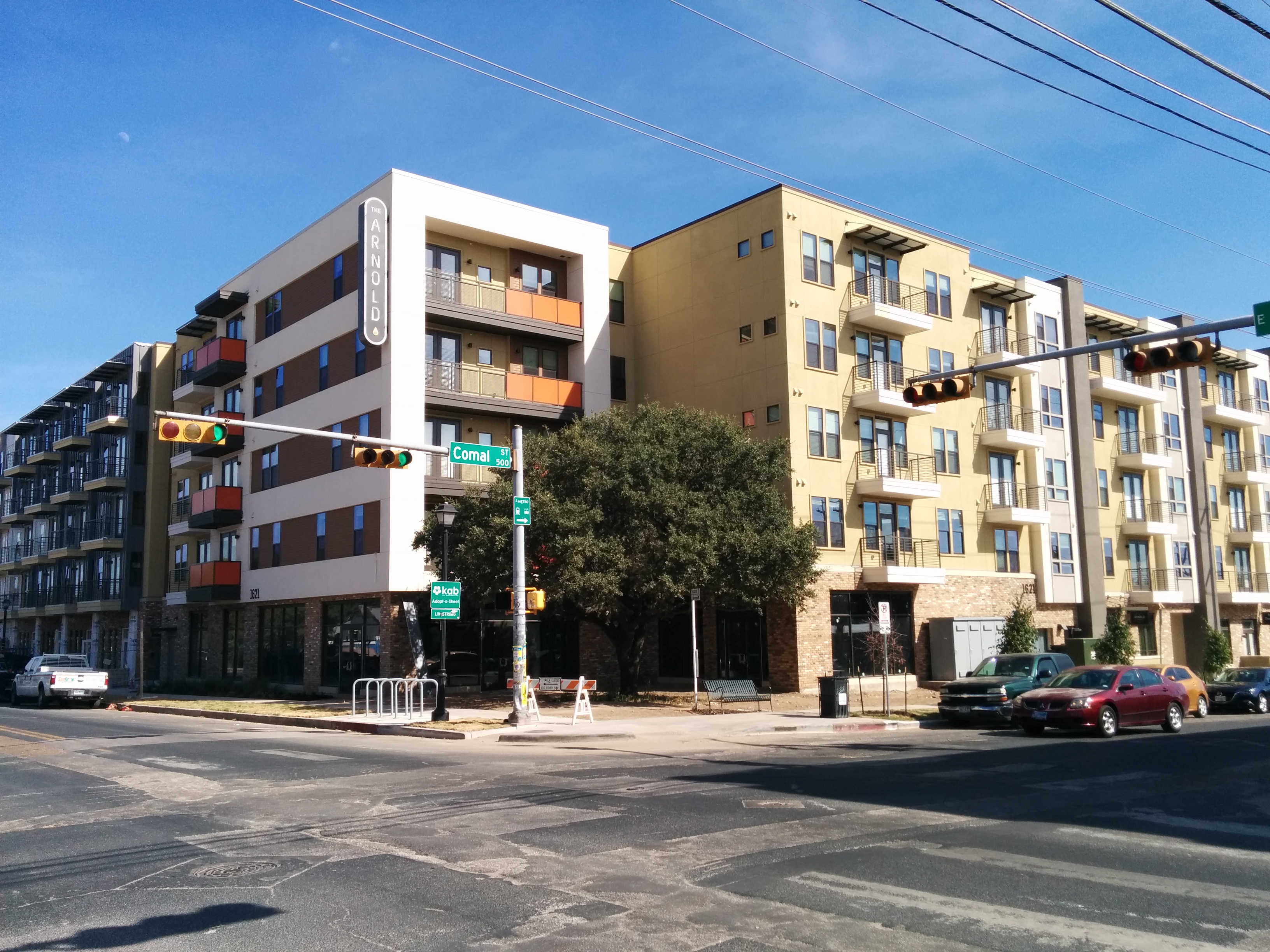
In the Main Street building type, there is a requirement that buildings wider than 150’ should be made to appear like multiple buildings, each no wider than 100’. One of the reasons this requirement is great is it underscores how important narrow buildings are and why it’s so important to make sure the are allowed everywhere. But the section is so ambiguous that, as written, it would guarantee years and years of contentious zoning board and City Council hearings over whether individual buildings comply.
Suggestion: Spell out how buildings can comply in a way that is clear enough that everybody or almost everybody can agree whether a particular building is in compliance.
Summary
Many of these ideas seem more like tweaks than overhauls. But when prescribing detailed rules, each and every rule must be closely calibrated or else any particular rule can create a cascading effect of complex consequences. Because of these complex consequences, I was very relieved when I heard staff was more interested in using the traditional code downtown. But these tweaks should help improve the T6 code as well.
