I may have written about West Campus a time or two before. But this time I come not to praise West Campus, but to bury it — in new developments! On Thursday, October 3, Austin’s City Council will consider the biggest changes to the rules that govern a good chunk of West Campus (known as UNO or the University Neighborhood Overlay) since they were initially passed in 2004. The proposed changes would:
west campus
West Campus’ remarkable growth, charted
This blog has something of an obsession with West Campus. It’s the neighborhood that lives by upside-down, inside-out rules and it’s a window into the Austin that could be. So when we got a hold of data about West Campus’ growth, we pretty much had no choice but to put it in charts.
Part 1: Understanding the scale and speed of West Campus’ growth
West Campus has grown fast
Since the creation of the University Neighborhood Overlay in 2004, there has been a pretty steady growth of new homes with a brief financial-crisis-induced break in 2009-2010. The numbers are really quite stupendous: over the course of a decade, essentially a new town of 10K people has been added to what was already one of Austin’s denser neighborhoods.
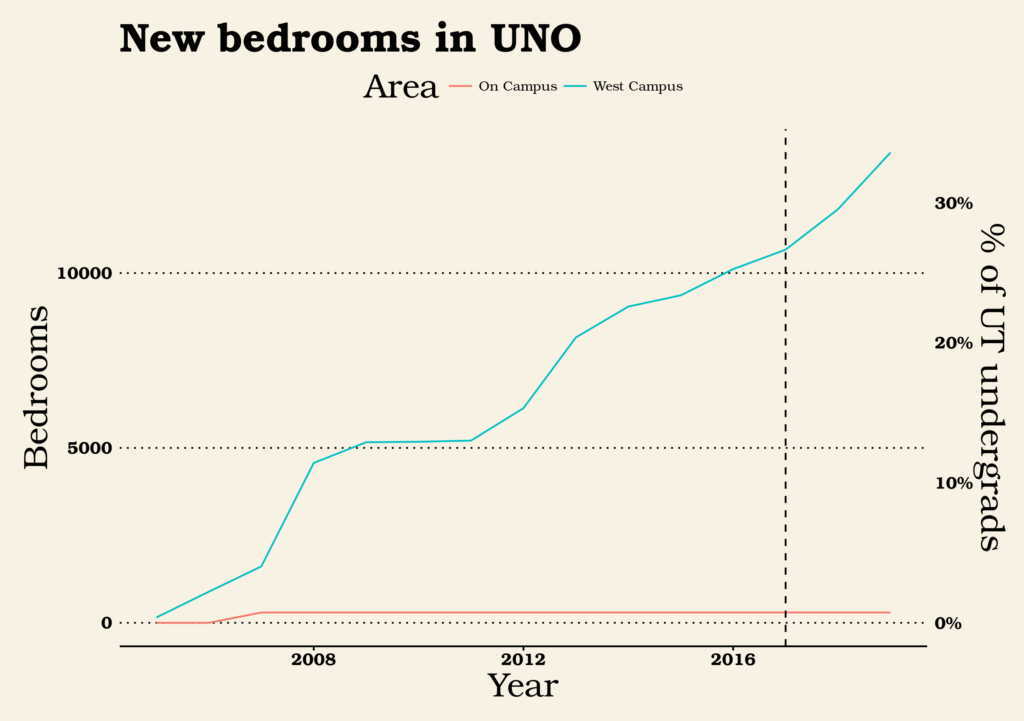
In this chart, I show two equivalent axes: bedrooms (on the left) or % of UT undergrads those bedrooms represent (on the right). I chose to use bedrooms rather than units because of my intuition that student housing is typically occupied by one person per bedroom, so a 4-bedroom unit really does house twice as many people as a 2-bedroom unit. (In other housing, a 4-bedroom unit may mean that one or more bedrooms are being used as a study or guest room.) The blue line shows the number of new bedrooms created in the UNO overlay, while the red line hugging the bottom shows the number of new bedrooms created by new dorms on the UT campus itself. Numbers after 2017 are projections based on city filings rather than completed units on the ground. At the rate UNO is growing, approximately half of UT undergrads will live in new units created under UNO by 2023.
A lot of investment
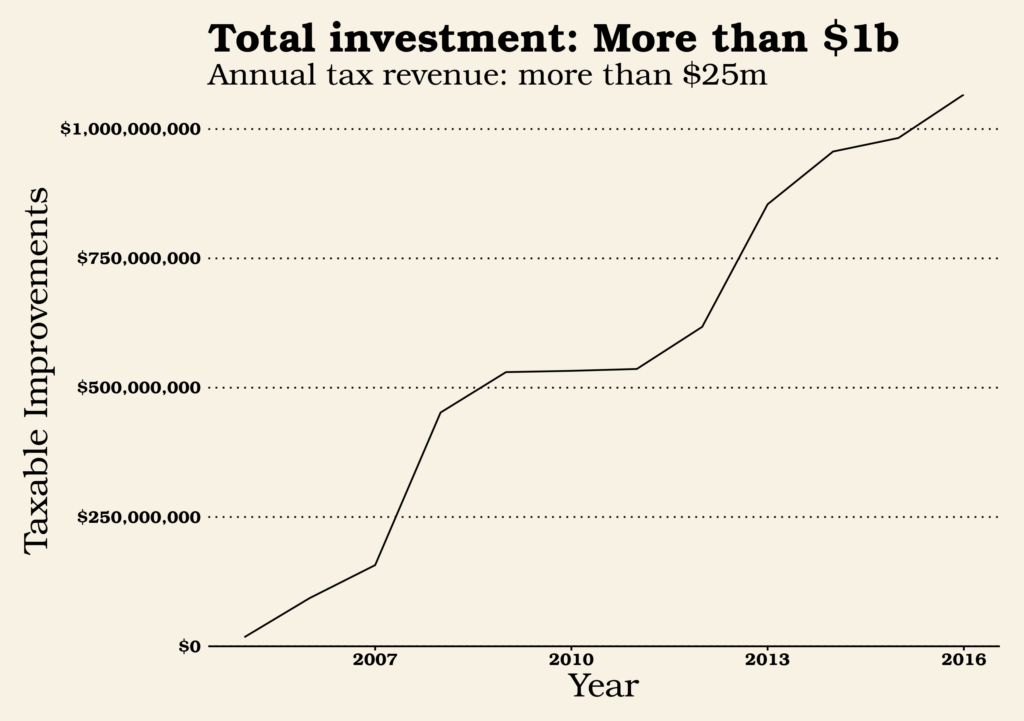
How much does it cost to build out a neighborhood? Using 2017 tax valuation, the UNO buildings alone (not counting the land they sit on) were valued at a bit more than a billion dollars. For comparison, Austin’s last affordable housing bond was for $65m and the capital costs of Austin’s proposed 2014 light rail bond was about $1.5 billion. Each year, the buildings in UNO contribute more than $25m in property tax revenues to the various local government taxing entities: the city of Austin, Travis County, Austin Independent School District, Austin Community College, and Central Health.
A lot of new income-restricted apartments
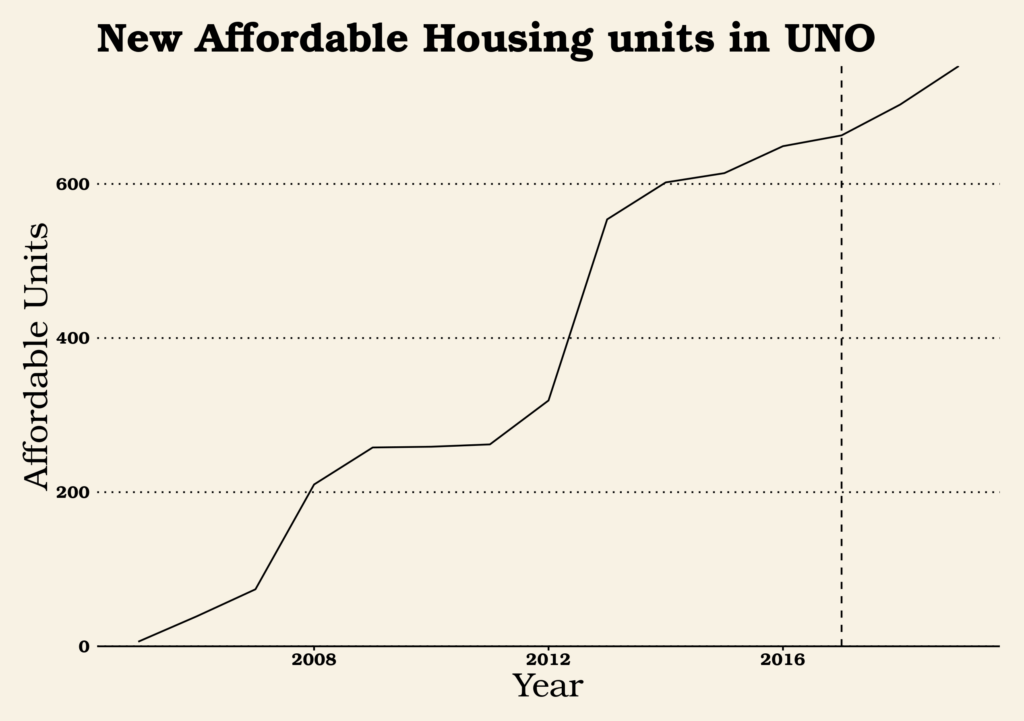
West Campus is home to one of the largest concentration of developments in Austin with apartments specifically for people below certain income levels. There are two reasons for this: 1) as part of the new rules for building apartments, developers are required to set aside a certain number of units for eligible people, and 2) there has been a lot of development in West Campus.
Part 2: How UNO has changed over time
Buildings are getting bigger
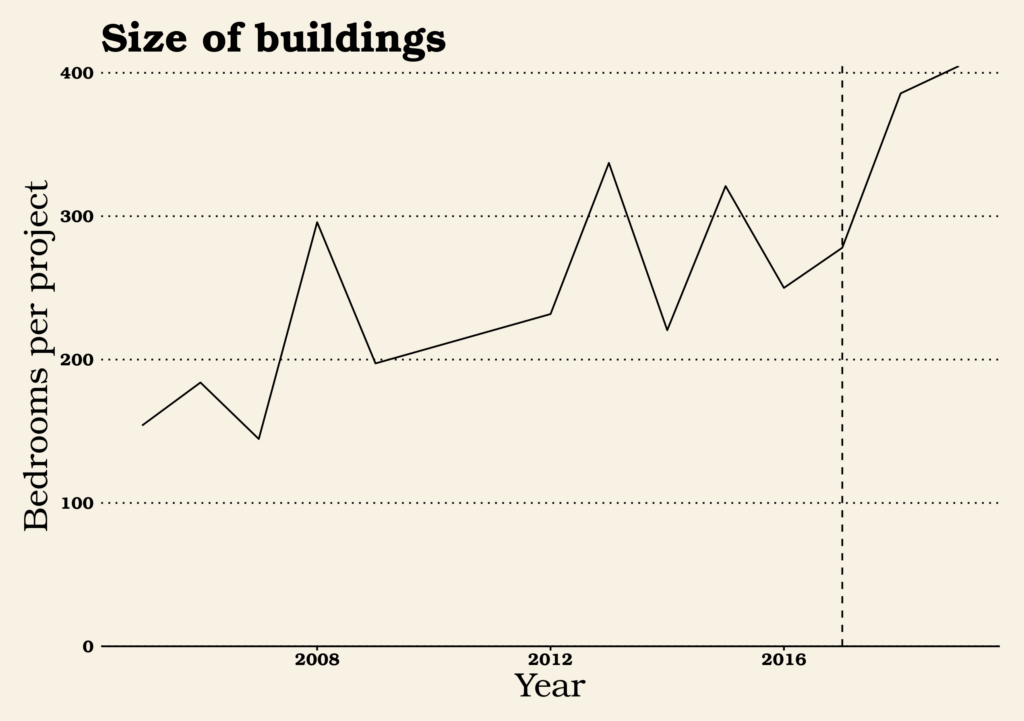
Buildings are getting bigger overall, as expressed by number of bedrooms per project. I’m not sure why this would be; perhaps easier-to-finance mid-rise buildings have proven the way for larger high-rise projects. Perhaps the most easy-to-build sites were in the lower height districts and investors are moving on to the more difficult-to-build sites in high-rise districts.
Parking by bedroom
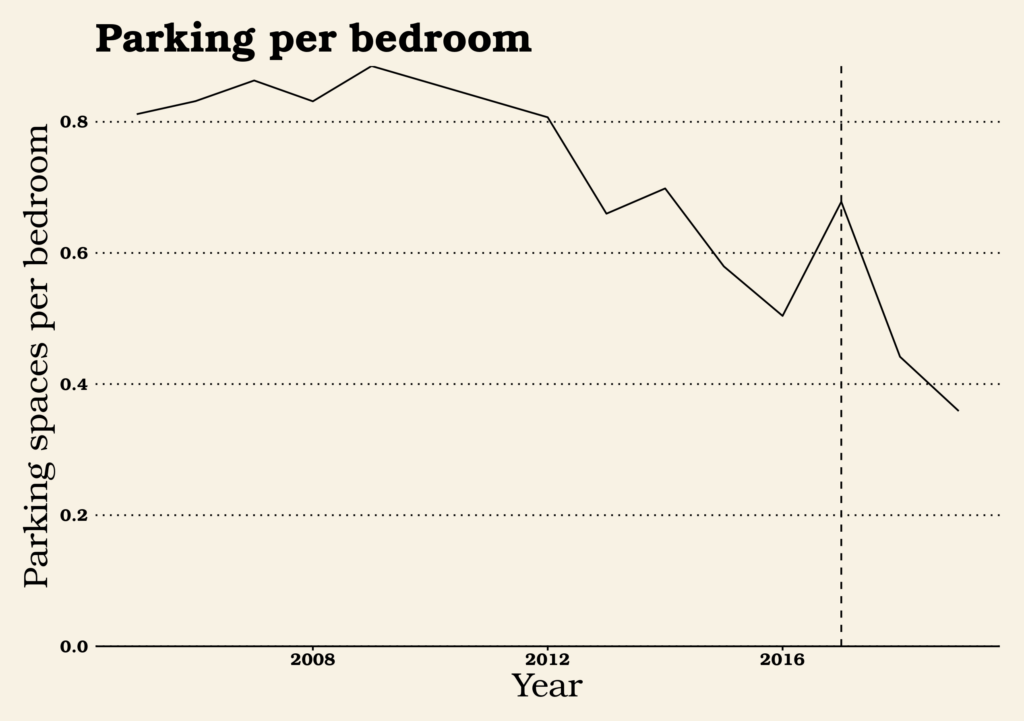
Over time, the number of parking units added per new bedroom built has dropped precipitously from a high of nearly 0.9 parking spaces per bedroom to 0.5 in 2016 and an anticipated 0.36 in 2019. Apparently, when we build places near other places, more people can get around without a car. There’s a number of ways these change might be explained:
- Developers and financiers have become more comfortable with building less parking as earlier buildings saw less parking used than anticipated.
- As more commercial amenities have moved into the neighborhood like the Fresh Plus grocery store, fewer students have needed cars.
- Younger people more generally have lower preferences for having cars with them at school than they used to.
- Developers have gotten better at managing city rules to find ways to avoid expensive required parking. (More on this later.)
Bedrooms per Unit
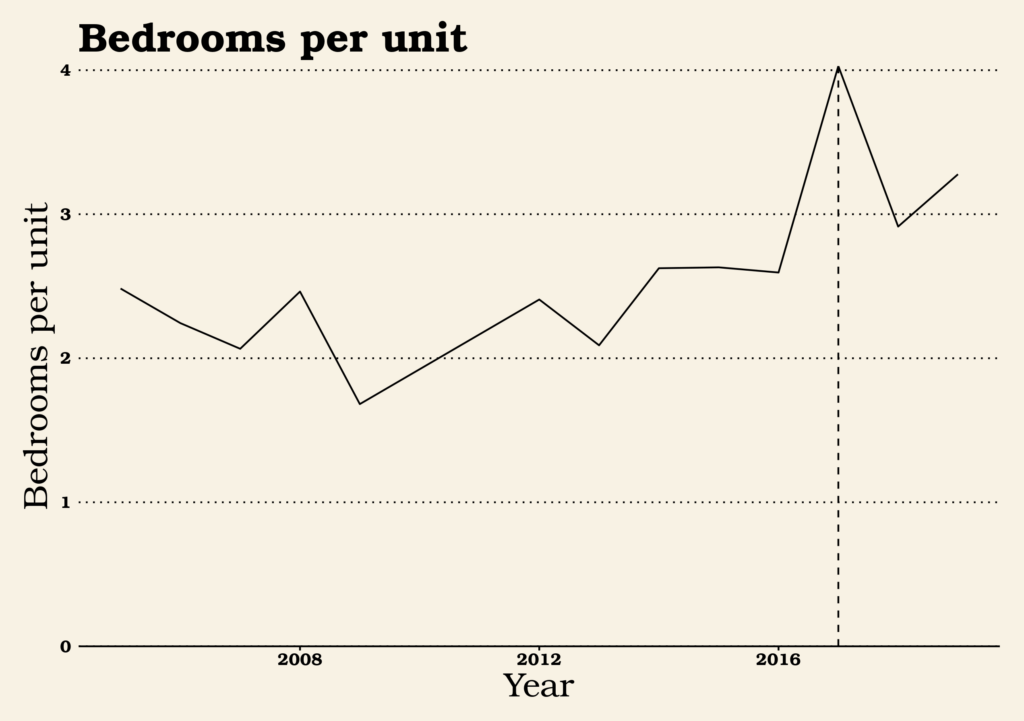
The number of bedrooms provided per unit is a major way that West Campus departs ways from the rest of Austin. Developers typically build studios and 1-bedroom apartments to accommodate the many 1- and 2-person households the city is adding. In West Campus, developers have always built more bedrooms per unit, probably because students are more willing to share a suite with unrelated roommates than many non-students. Of late, though, the number of bedrooms per unit is going even higher. Why? I have a hunch.
Parking by Unit Size
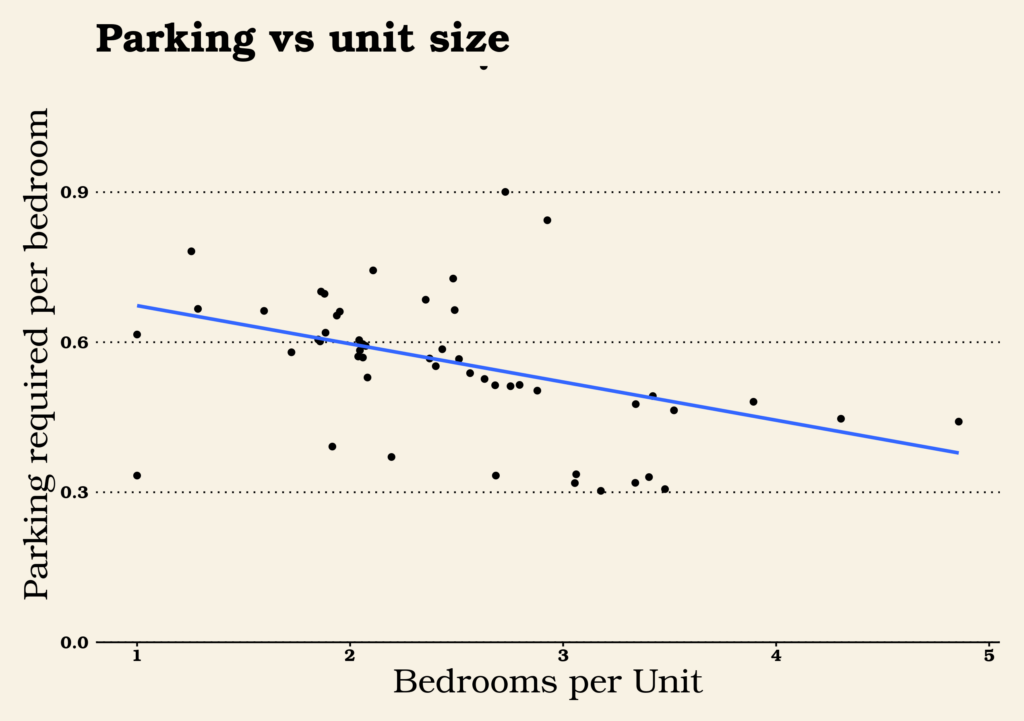
This is a trickier chart than the others. On the bottom axis, there’s bedrooms per unit. On the left axis, there’s parking spaces required (not built) per bedroom. The dots and the blue trend line both show that, generally speaking, the more bedrooms provided per unit, the fewer parking spaces a developer is required to build.
Based on the trend toward less parking per bedroom and more bedrooms per unit, my hunch is that developers have figured out that parking is not an amenity that enough students want or are willing to pay for to justify the fairly high costs of building it. So now they’re trying everything they can to avoid the expense of building unwanted parking garages, including build bigger suites for which they aren’t required to provide as much parking. If this is true, it’s another example of a remarkable property of zoning codes: they always have unintended consequences. Zoning code didn’t set out to decide how many college students should group together into a suite, but it might well have decided it nonetheless.
[Edit: A dissenting view comes in from friend-of-the-blog Tyler Stowell. See below.]
Conclusions
This has been a fun romp through a little dataset. Let’s reiterate some of the conclusions I’ve drawn:
West Campus shows little signs of slowing down
There are sometimes worries that when a part of town allows denser housing, there will be a big bang as all the most likely sites get developed and the ones that remain all have special problems. If that’s the case with West Campus no effects are obvious. New sites come on to the market all the time and there are still surface parking lots or low-rise buildings that are prime targets for redevelopment. We could well see new West Campus buildings account for 50% or more of the undergrad population before long.
The city still requires too much parking
The trend we observed toward fewer and fewer parking spaces being built — and especially the trend toward weighting the unit mix toward parking-light high-bedroom units — tells me that developers are seeing little use and little market for their parking. With Bcycle rideshare taking off on top of the existing walking, biking, and bus routes, most students in West Campus just don’t want or need cars. Eliminating parking minimums would also allow developers to be more creative in other areas, providing different amenities or lower costs.
The city regulates way more private investment than it makes public investment
So far, rebuilding West Campus has been a $1B project, far dwarfing the amount of money the city has spent directly or indirectly on housing development. Most of the time, we don’t think of it as a single “project” because there is no one single coordinating entity controlling what buildings get built in what order. But it was created as a result of a city policy change. Even the smallest changes to city policy, in this case only affecting a single neighborhood, can end up affecting far more private investment than direct municipal spending affects.
[Note from friend-of-the-blog Tyler Stowell:] I’d disagree with one of your points though – my observation is that the higher bed/unit ratio isn’t a way around parking requirements, it’s a cost cutting measure. Bedrooms are cheap and pay rent. Kitchens and bathrooms are expensive and don’t pay rent. Diluting the cost of kitchens/baths over more beds equals higher profit for the developer. And this works in west campus for college students who might’ve lived in Jester last year. Not so much in other markets. The parking is always a target percentage of bedrooms and truly is market driven (eg. my last project the developer wanted to provide a space for 80% of bedrooms). Some projects take the full reduction allowed by UNO, but some go higher.
The one little rule that decides where Austin’s towers build parking
Not every tower in downtown Austin looks exactly the same, but there is one defining characteristic that describes almost all of them: parking. Most towers rest on top of what they call in the industry a parking plinth, the tower base where folks store their cars. (Plinth is a Swedish word meaning ugly thing.) Here’s a typical example, the Seaholm Tower in southwest downtown.

On the ground floor, there’s a restaurant. Above that, the area with small and sporadic windows is the parking garage. Above that, the area with balconies is where the condos live. Simple, effective, but not always super sightly, at least to my tastes. Why not build parking underground, freeing up aboveground levels for more homes? For one thing, building underground car parking is very expensive. The exact difference varies by site but I’ve seen estimates that moving a parking space underground can add $10K to the cost of the space — and the further you have to dig, the more expensive it gets. So perhaps underground parking is reserved for the most expensive buildings?
No, even in Austin’s newest luxury towers you see aboveground parking:



Parking underground is just too expensive for Austin, or so I thought, until Sid Kapur pointed out to me that there is somewhere in Austin building underground parking:
[tweet 938849429121060865]
Yes, of course, West Campus (aka Bizarro Austin) is building underground parking. See James Rambin’s writeup at sister site Austin Towers of projects like Skyloft and Aspen West Campus with four stories of underground parking. So why do developers building student housing decide to put parking underground? Are students more discerning aesthetic connoisseurs? Sorry, students, but I doubt it. I have an alternate theory.
There are many different ways that zoning codes can limit the amount of space that can be built. In downtown, the binding constraint preventing even larger buildings is something called Floor Area Ratio or FAR: roughly, the square footage of climate-controlled space in a building divided by its footprint. In West Campus, the binding constraint on the size of a building is regulations on maximum height. Crucially, parking counts toward a building’s height but doesn’t count toward its FAR. If a developer in West Campus moved their parking from below-ground to above-ground, they would have to remove apartments in order to fit it in, costing them a lot of money in lost rent. Developers downtown, though, don’t have a height limit so building a parking plinth costs less than putting parking underground, doesn’t use up the building’s FAR, and even makes the residential units more valuable by giving them better views.
If my theory is true, it makes some predictions: portions of northern downtown that are slated to be rezoned with height-constrained zoning categories (CC-40 and CC-60) will likely see underground parking, while the FAR-constrained central business district will continue to see parking plinths. Indeed, the condo building I live in downtown was built pre-CodeNEXT but it had height limits imposed as part of the rezoning process and consequently built most of its parking underground:

Welcome to Bizarro Austin
There’s a neighborhood in central Austin that everybody knows but only its true students really understand. It’s a place where the normal laws of neighborhoods (or zoning ordinances at least) don’t apply. A place where up is down, zig is zag, and 40-minutes cursing at bumper-to-bumper traffic on MoPac is 15 minutes humming with your headphones on the walk home. This magical place is Austin’s secret midrise neighborhood: West Campus, where development never stops. I’ve long been fascinated by this little neighborhood, precisely because it’s so different than the rest of Austin’s neighborhoods. In walking through it, I came to a realization: West Campus is Bizarro Austin. Every thing about Austin’s standard development model is turned on its head. Here are six ways:
1. In Standard Austin, prices go up. In Bizarro Austin, buildings go up.
Austin’s central core has seen an unrelenting tide of changes over the last couple decades. Central core neighborhoods have moved from eclectic refuges of Austin’s storied slacker past, where you could get by on a part-time job and a roommate who never does the dishes, to red-hot real estate extravaganzas, with first-day bids $20K over list price and rents only a landlord could love. For the lucky folks who owned houses before the boom hit, that can be a bonanza and a nest egg. But for renters and first-time buyers, this has caused a lot of consternation.
In Bizarro Austin, instead of prices rising, buildings have:
With way more than double the number of apartments available in Bizarro Austin than there were just 15 years ago, more students can afford to rent in Bizarro Austin than ever before. While some of the new rentals have brought luxuries never seen before in Austin student living, older apartment complexes compete on price and some of the new ones have had to as well.
2. In Standard Austin, activists decry new buildings with studios and 1-bedrooms. In Bizarro Austin, 3, 4, and 5 bedroom units are commonplace.
You’ve heard the lament. “Yes, the developer is building new apartments, but they’re all studios! You can’t raise a family in those!” You must be living in Standard Austin. Because in Bizarro Austin, multi-bedroom units are not only present, they’re common. Of course, most are rented out by groups of students, not families. But if a large family were to want to rent a large new-construction apartment, they may find no place with more of them than Bizarro Austin.

3. In Standard Austin, sidewalks are a hopeless tragedy. In Bizarro Austin, sidewalks are a point of pride.
Standard Austin is proud of a lot of things: our live music, our breakfast tacos, our history. But sidewalks aren’t one of them. We have a 99-year backlog of sidewalk projects to get built. Where they exist, they’re often crazy cracked and cramped. They end abruptly and restart on the other side of the street. I have literally had a police officer pick me up off the street because “this didn’t look like a safe place for you to walk” and drive me back to where there were sidewalks.
In Bizarro Austin, sidewalks are wide, shady, filled with benches and fancy street lamps. They are well-used and safe. They are still a little patchy — fancy in some places and not in others. With each new building that gets built, the sidewalk in front of that building is upgraded to this pedestrian paradise.

4. In Standard Austin, development is seen as a threat to trees. In Bizarro Austin, new development creates new trees.
When a lot of central Austin neighborhoods were built out, they didn’t have many trees. In a land where temperatures are high and energy bills higher, this is less than ideal. Understandably, neighborhoods have come to cherish the shade-giving trees they do have and fight hard to keep them. Bizarro Austin has found a different technique. With each new building that goes up, trees go up with it, lining the sidewalk with shade. Soon, Bizarro Austin may have the most tree-lined streets in all of Austin.

5. In Standard Austin, cars are needed for chores. In Bizarro Austin, stores come to you.
I’ve heard this question more than a few times: “Hey Dan, I’m moving to Austin. Do I need a car?” Well, I don’t have one, but unless you’re crazy, chances are you probably need one. Even I now live in a car-lite household, though I myself don’t drive. Life in Standard Austin without a car is possible but certainly difficult.
In Bizarro Austin, not only are the sidewalks pleasant and walkable, but every year, more and more stores are coming to the residents. It started with convenience stores, then neighborhood restaurants, then grocery stores, martial arts dojos, and dessert shops. The neighborhood is rapidly becoming a complete place — somewhere residents can find more and more of their needs a walk or bike ride away.

6. In Standard Austin, street parking divides visitors and guests. In Bizarro Austin, street parking pays dividends to residents.
“We’re not against this bar, we just want them to have enough parking so none of their customers park on our streets!” Street parking is a divisive issue in Standard Austin. Residential-only parking areas force customers of nearby shops to wander deep into side streets before they can park their car.
Bizarro Austin, situated as it is next to one of the biggest attractions in all of Austin (the University of Texas), is no stranger to parking by, well, strangers. However, in Bizarro Austin, street parkers aren’t just a nuisance, they’re a revenue stream. Bizarro Austin has a parking benefit district, which means that every time somebody pays the parking kiosk, a percentage of their money goes back to the neighborhood. This money has been used for improvements to sidewalks and lighting.

We could take some lessons from Bizarro Austin
One of the reasons few among us know about Bizarro Austin is that most post-college adults don’t want to live where convenience stores sell bundles of ping pong balls and Solo cups. Many folks probably lived in West Campus more than a couple years back when it was part of Standard Austin and don’t realize how otherworldly it has become. But there’s a lot to like about this place and a lot of lessons we could take for Standard Austin.
8 reasons to End West Campus Minimum Parking Rules
In West Campus, as in all of Austin outside downtown, there are rules that require new homes and shops to build new parking spaces. Minimum parking rules don’t make a lot of sense for the city in general but make even less sense in West Campus. Here’s 8 reasons those rules should be repealed:
1. Most west campus residents walk, bike, or bus to campus

Austin is car-centric. But in the last 10 years since we have allowed dense, mixed-use buildings in West Campus, it has become the shining exception. Only 9% of grad students living in West Campus use their cars as their primary means of commuting!
2. land used for cars is land that can’t be used for homes
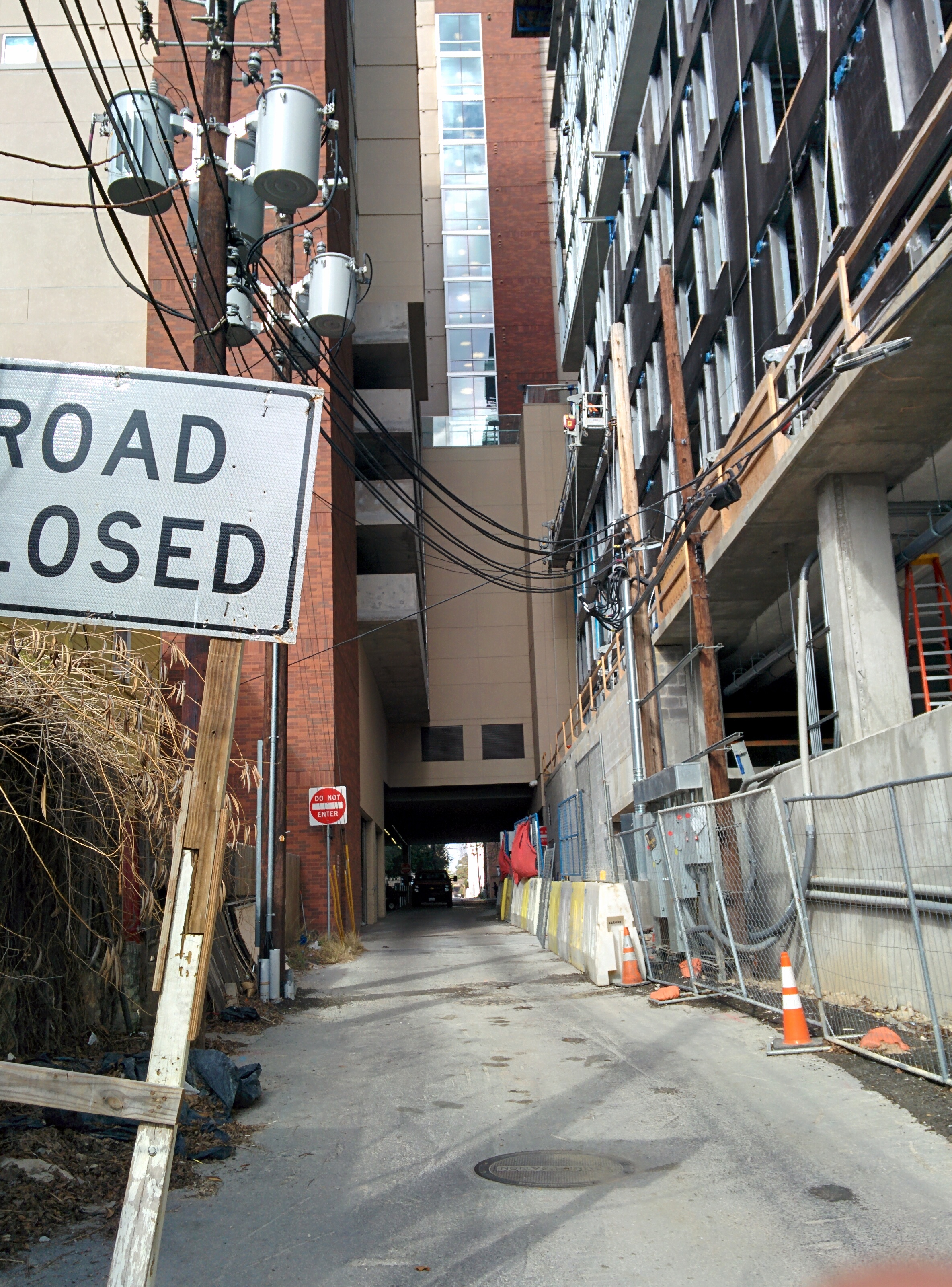
Obvious but needs to be said! Tons of students wish they could live in West Campus and walk to school. Many of them end up living much further from campus. If we took the land that’s currently being dedicated to long-term parking and freed it up for more apartments, more students could live in West Campus and walk to school.
3. Building Parking increases the costs of building new homes
Building parking is expensive! An on-site, off-street parking space can cost up to $40K to build. If we let new apartments be built without parking, it’s doubtful we would see rents come down immediately. But in the long-term, reducing costs is the only way to keep rents down.
4. students choose whether to bring cars
In much of Austin, living with a car is a necessity for living a functional life. In West Campus, though, living without a car is a viable choice for most students. Students take into account the availability, cost, and convenience of parking when deciding whether to bring a car to school. When we force apartments to overbuild parking, we aren’t responding to the reality of students taking cars to school so much as creating that reality!
5. there’s already a lot of parking in West Campus
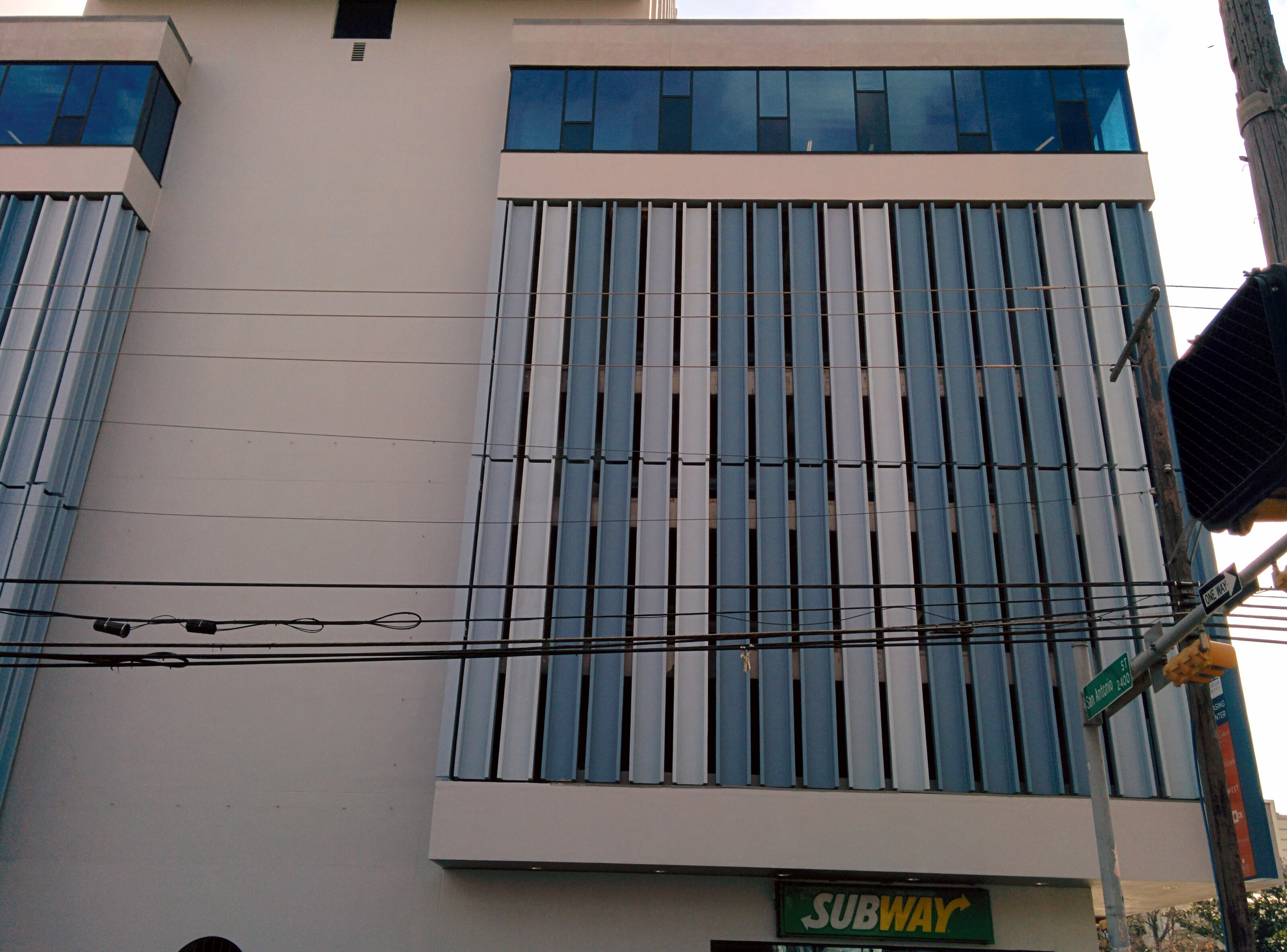
Will there still be students who need or want cars in West Campus? For sure! Fortunately for them, even in the very unlikely event that all new buildings featured no new parking, most existing buildings do have parking lots or garages. Students who value on-site parking can choose to live in a building that has it.
6. On-street spaces are metered.
Sometimes, people fear that if new apartments don’t build parking, residents will still bring cars but park them on the street. In West Campus, though, streets have parking meters, so students would be better off either buying off-street parking or not bringing a car.
7. Parking garages are ugly
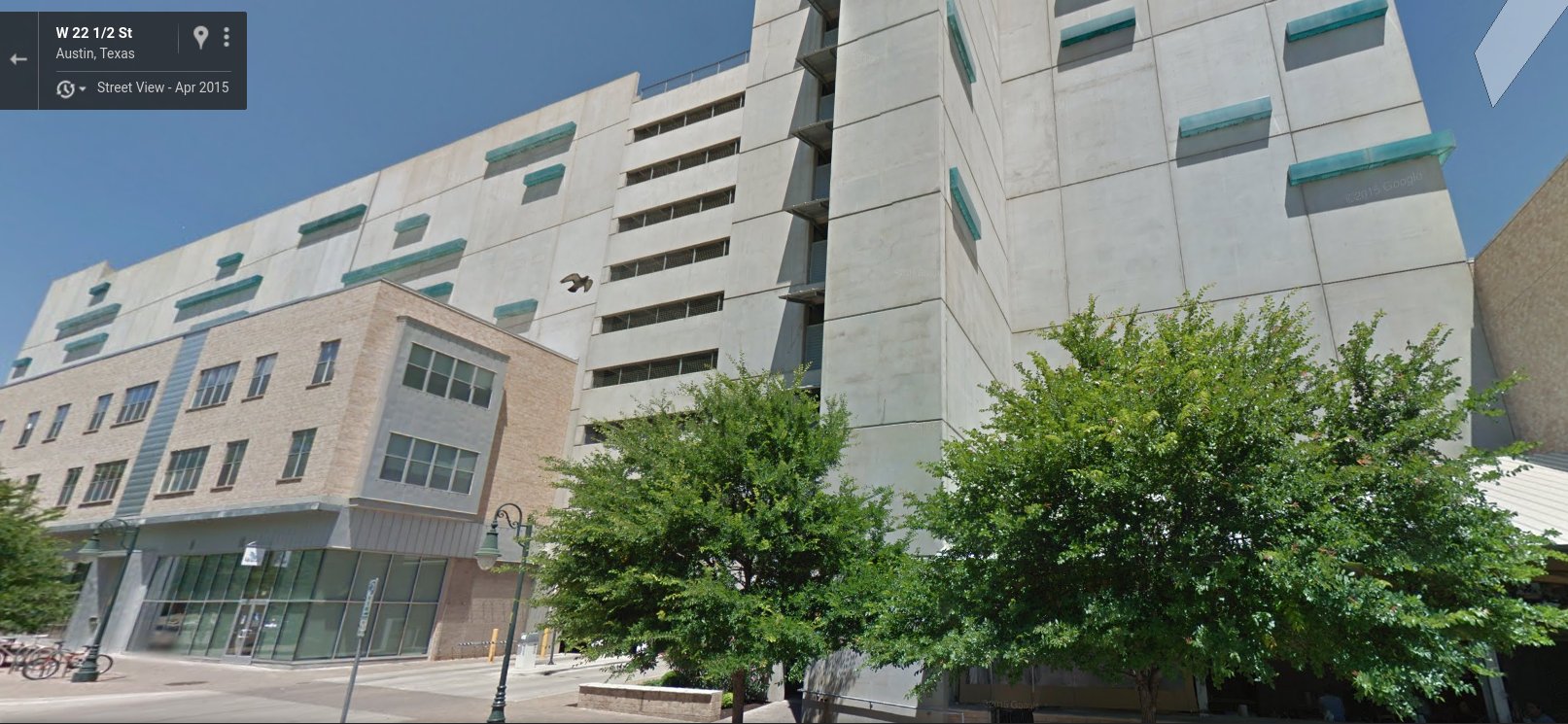
This one is subjective, but overwhelmingly true. West Campus since UNO has seen a bloom of street trees, sidewalks, and interesting new buildings. The ugliest of those buildings? Overwhelmingly the parking garages.
8. It sends a message

Do we live in a society that understands the bigger picture in which auto-centric design is driving our planet into catastrophic climate change? Do we care?
College isn’t just a place to learn facts; it’s a place where we teach the next generation the values that we hold as a society. Right now, our code is teaching a “can’t-do” attitude about building better places and fighting for our environment. We can and must do better.
Austin created a dense student neighborhood—what happened next will warm your environmentalist heart
In 2004, Austin adopted a new set of rules and design guidelines allowing developers to build larger apartment buildings in West Campus with fewer parking spaces required, as long as they provided a few additional benefits like better sidewalks and street trees and set some of the apartments aside for low-income students. Unlike the larger apartment complexes Austin allowed on major streets like Burnet or Lamar, these homes are scattered throughout the neighborhood. One of the ideas was to provide a place where students could more easily walk, bike, or bus to campus rather than drive. This is in fitting with ideas of environmental groups like the Sierra Club.
What’s happened since then?
Austin’s Secret Midrise Neighborhood
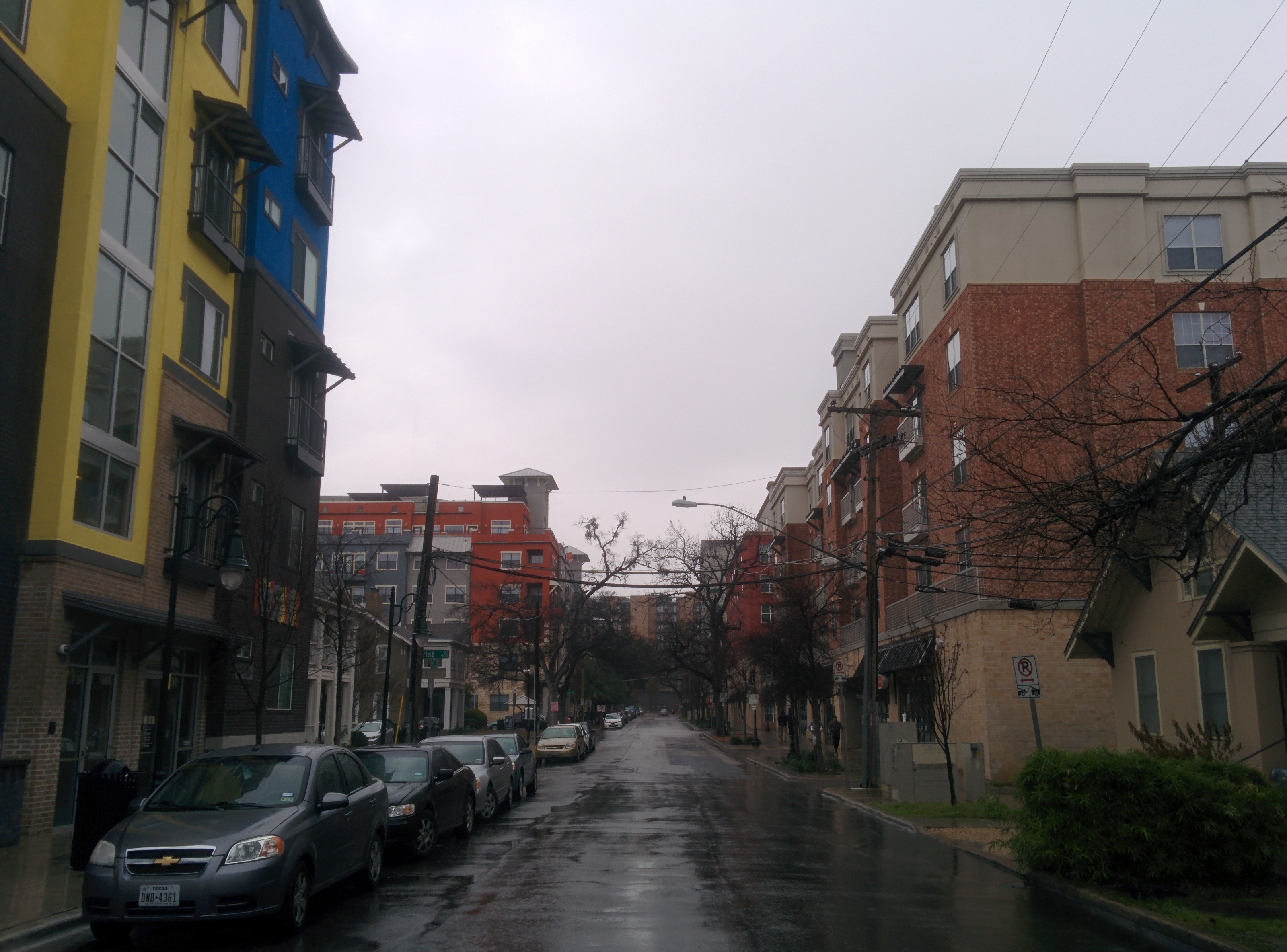
Austin famously has a “missing middle” of housing. There are high-rise residential towers downtown, VMU along major corridors, and, most of the rest is zoned single-family-only, where even modestly denser homes like rowhomes are disallowed. But one neighborhood has, with far less fanfare than downtown condo towers or corridor VMU, remade itself into Austin’s premier dense, urban, walkable, midrise place. In this neighborhood, 4-story apartment buildings are built with little fuss or publicity and single-family homes sit in happy coexistence with vertical mixed use next door. It is a neighborhood far more people think they know than actually do: West Campus. Continue reading
Parking is a Drag, but the Drag isn’t Parking Many People
The city of Austin has initiated a corridor study of the Guadalupe Street Corridor from 18th to 29th, more commonly known as “The Drag.” I encourage you to fill out their survey. One of the questions I wanted answered about how we allocate space on the Drag is: how much mobility does the Guadalupe parking lane provide? So I dragged my ever-patient friend Marcus to, well, the Drag, and we counted parking spaces. The short answer is to the question is: not much.
By our count, there are 70 parking spaces on the Drag. To put this in context, there are 128 parking spaces on San Antonio St. between MLK and 26th St, and 26 parking spaces in a single McDonald’s parking lot. There are 70 parking spaces on the small surface parking lot on the southwest corner of 25th and Guadalupe and 218 parking spaces in the St. Austin’s parking lot at San Antonio and Guadalupe, which also houses 3 storefronts. Let’s put that in table form:
| Area | Spaces |
|---|---|
| McDonald’s at MLK | 26 |
| The Drag | 70 |
| Surface Lot | 70 |
| San Antonio from 18th to 26th | 128 |
| St. Austin’s garage | 218 |
The spots on this table–and most especially the on-street Drag parking–represent a tiny fraction of the parking in West Campus, or even the parking within a single block of the Drag. The University Coop owns a large garage on San Antonio and there is another commercial parking garage on San Antonio which dwarfs the St. Austin’s lot. If every single on-street parking space on the Drag were eliminated but the St. Austin’s parking garage were cloned at 25th and Guadalupe, we would have a net 148 more parking spaces and 3 more storefronts, as well as a lot more room on the road to dedicate to travelers.
More importantly, the number of parking spaces is tiny compared to the potential alternative uses for this lane. The Drag is home to most of Austin’s most popular bus routes (1/3/5/640/801/803), and some less popular ones as well (19). A single 803 bus can carry 78 passengers and a single 801 bus can carry 101 passengers. In an hour of traffic, many many multiples more people take the bus along the Drag (in either direction) than have their cars parked there. There is so much more we could be doing with this space than provide one long surface parking lot.
