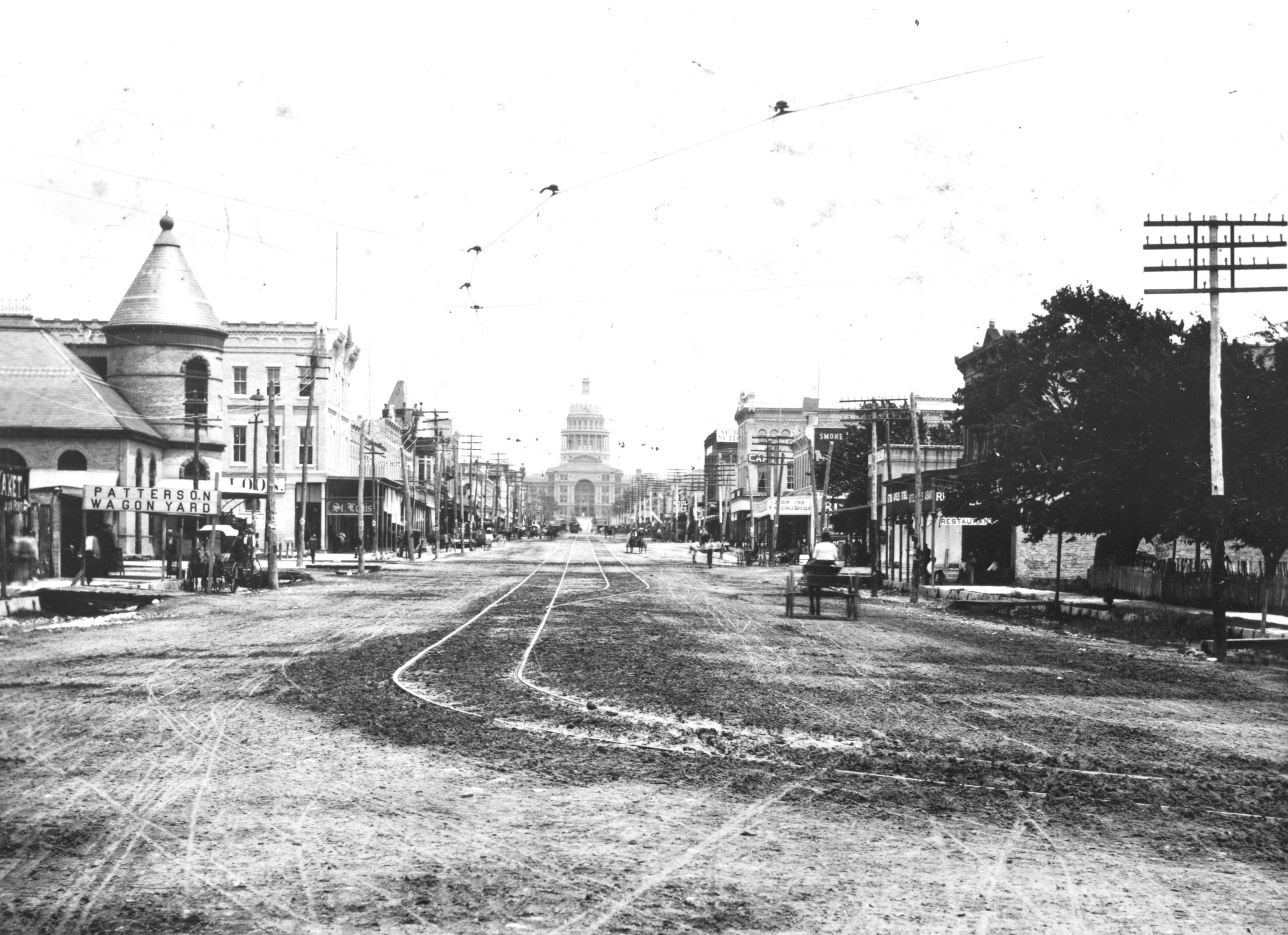We have a contest for you! With prizes including a $25 gift certificate generously donated by Pop Bar, offering ice cream bars at 247 W 3rd Street downtown starting Friday January 26th. Read to the bottom for details on how to enter!
One of the great forces in shaping Downtown Austin is its capitol view corridors. As we speak, downtown Austin is being made over in their image, with Austin’s signature architectural feature becoming the corner-cut tower. Capitol view corridors are a relatively recent phenomenon, passed into law in 1983 on the initiative of then-Texas State Senator Lloyd Doggett. But the granddaddy capitol view of them all, the terminating vista along Congress Ave, has been baked into Austin’s DNA since 1839 when Judge Edwin Waller laid out the street grid of the Republic of Texas’ brand new capital city. Congress Ave has undergone many changes through the years. James Rambin did a fantastic rundown on those changes at sister site Towers.net, so I’ll just do a quick picture recap here.
Here is Congress Ave in the 1880s (via KUT), when Austin had no cars except mule-pulled streetcars.

By 1913, the street had been paved and the streetcar electrified, but streetcars, carriages, and pedestrians still ruled the day:
By the 1930s, the personal automobile had overtaken streetcars and carriages as the dominant use of the Avenue.
A 1976 proposal that never got adopted included a vision for a Texas makeover of Congress Ave intersections. The last major shakeup to actually happen was in 2014, when Cap Metro’s bus network shifted its major downtown spine off Congress Ave to Guadalupe and Lavaca Streets. But there may be a new shakeup coming soon! The city of Austin has undertaken an initiative to redesign Congress Ave and has already begun the process of testing out ideas.
Well, recently I took a trip to Mexico City, where I stayed on Avenue Mazatlan in the Condesa neighborhood, a street the same width as Congress Avenue, but configured entirely differently, with a tree-lined pedestrian/bicycle/dog/rollerblade shared-use path running down the center of the street (top two pictures in the first tweet):
[tweet 951979446743027712 hide_thread=’true’]
[tweet 952584067907645441 hide_thread=’true’]
This inspired to me to get out the Streetmix tool and put together a vision for how Congress Ave could look with an emphasis on giving people access to the terminal vista of the Capitol while walking or on their bikes:
How would you feel about being able to take a stroll along Texas' most iconic terminal vista? pic.twitter.com/HLN4sCh78j
— Dan Keshet (@DanKeshet) January 20, 2018
Other twitter users have imagined alternative visions:
I'd like it better if they'd cut out the north/south lanes except for bikes and only leave the cross streets a la Lincoln Road on Miami Beach.
— Victoria Garza (@victoriagarza) January 21, 2018
[tweet 954894923853193216 hide_thread=’true’]
So, Austin on Your Feet and Towers.net have decided to give everybody a chance to design their own version of Congress Avenue and vote for their favorites. You can remix my Streetmix or start your own. The rules are: submit a design from streetmix by tweeting with the hashtag #CongressTowers by February 8 or emailing to contest@austinonyourfeet.com. The street must be exactly 120′ wide. We will select the best entrants and give readers a chance to vote for their favorite alternative. The entrant with the most votes will receive a $25 gift certificate to Pop Bar and Towers.net sunglasses. So get out there and get designing!





