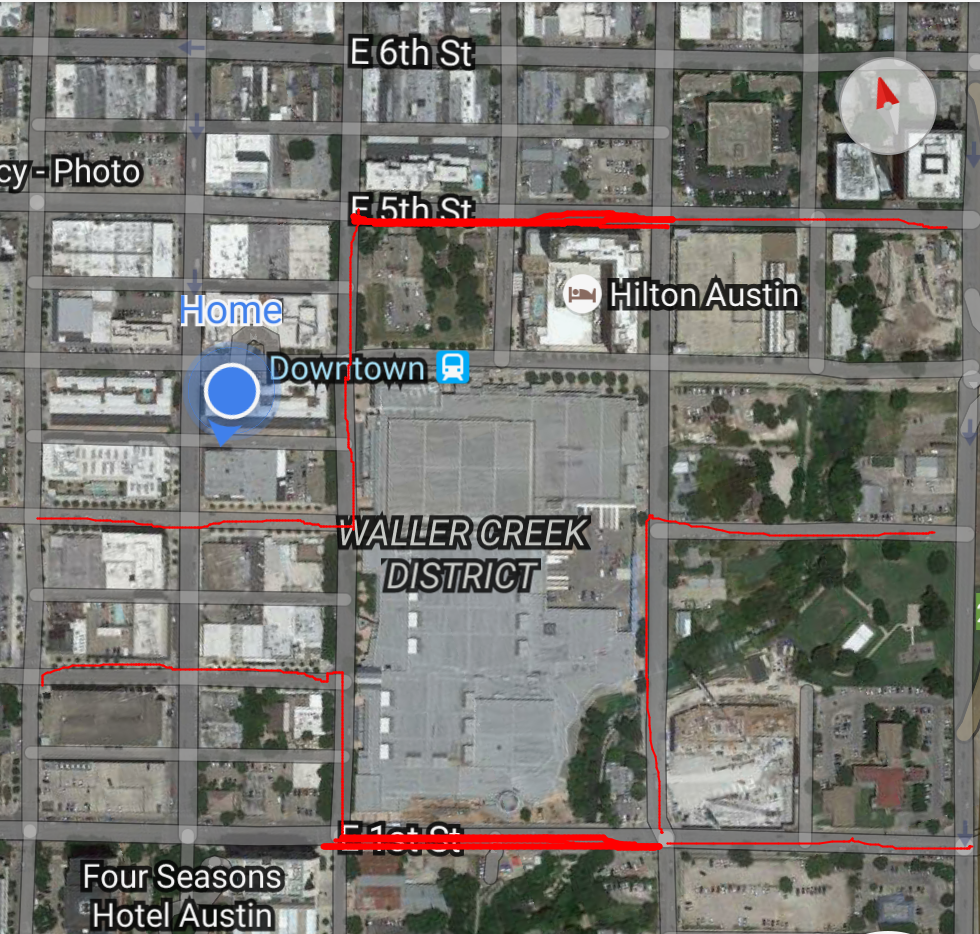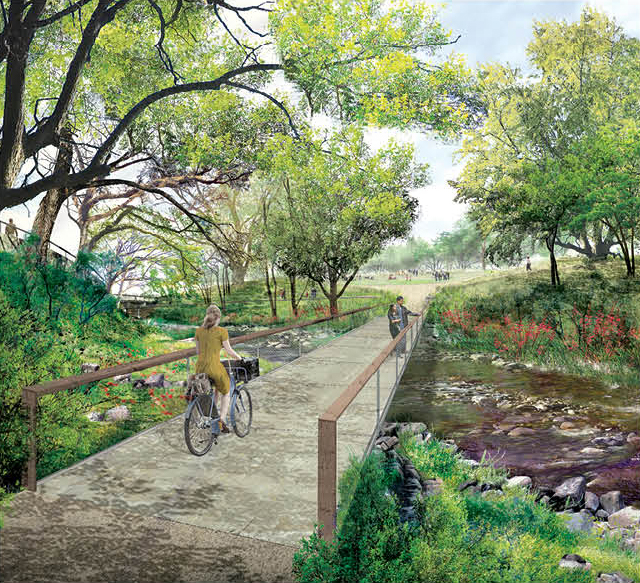Last November, I was appointed as a member of the Visitor Impact Task Force created by the City Council to look into the positive and negative impacts of tourism in Austin, as well as put together recommendations regarding the potential expansion of the Convention Center. I came in an expansion skeptic but I voted for expansion. Y’all deserve an explanation. So here are four ways the Task Force’s recommendations for the convention center expansion improved on the proposal we had coming in, followed by some thoughts on what’s needed from here.
1 Keeping the Street Grid In Place
Street connections are vital for making great places. For people driving cars, they mitigate traffic by providing alternative routes. For people walking, they increase the storefront-to-walking-distance ratio, making more destinations like restaurants and bars in walking distance. Not all uses are compatible with street connections — in downtown Austin, many potential street connections near government buildings are blocked off for security reasons. Some alleys (small streets in a sense) have been removed because they’re incompatible with the uses of the building.

One of the worst areas for street connectivity downtown is the existing Convention Center. I lived next to it for years, walking everywhere and in every direction on my own two feet before I discovered on a map that there was a city park blocks from me on the other side of the Convention Center. The lack of streets in the area made it harder to discover destinations even when they were there. The original plan for the expansion doubled down on this unwalkable dead area by closing off two more city blocks (2nd and 3rd St from Trinity to San Jacinto). Following the recommendations of the Design Commission and many architecturally-oriented citizens, the Task Force specifically called out maintaining the street grid as one of our design recommendations.
2 Bringing More Uses to the Southeast Quadrant
The Convention Center is a rare nine-city-block square downtown with a single use. The convention center’s maximum practical capacity is about 65% of the days of year, due to days like Christmas when nobody wants to hold a conference and the setup/teardown time for flipping conference space. Even when conferences are in town, conferences themselves are not typically all-day affairs, so there are still significant dead times. As a result, while the convention center area can feel very crowded at specific times when conferences are letting out, a lot of the time it feels empty. As many locals told me, “I have no reason to go there.” Right in the middle of downtown, it’s home to many storefronts that don’t even bother opening except for special events.
The original Convention Center plan recognized this and recommended integrating retail and restaurants into the expansion, but this really didn’t go far enough. Locals without a reason for being in the area rarely go out of their way to get there. At the suggestion of the Design Commission, the Task Force recommended that any Convention Center design be integrated not only with ground floor retail but also with other uses such as office or residential. This should both help locals (both residential and office space are at a premium downtown right now) and visitors, by giving visitors a chance to explore the same Austin as locals. In this way, you could conceive of the project as a convention center expansion with a residential component, or merely another residential tower, but with room for the convention center in it.
3 Potentially Saving Money by Integrating with Other Uses
Estimates for the Convention Center’s plans for redevelopment came it at an eye-popping $559m before land acquisition costs, estimated at about $100m or more. The cost estimates were done without a detailed design document, so they could be significantly off. The Task Force’s recommendation described above (housing expansion within a larger private sector development) has the potential to cut down on these costs by sharing development costs across many uses. Without detailed design estimates, we can’t know whether this will pay off, but there’s reason to believe it could!
4 The Convention Center Expansion will be integrated with other efforts
The convention center’s original expansion plan recognized the need for any new building to not be an island unto itself but integrated into its surroundings. Toward that end, it spoke of not just a convention center expansion, but an entire Convention Center District.

Disappointingly, the plans as written did a very poor job of imagining not just how the outside world could be reshaped to benefit the convention center, but how the convention center could be reshaped to take its place in the city. Downtown belongs to no one industry, group, or activity. Our zoning, unlike most other areas in the city, allows a vast array of uses, from hotels to apartments, offices to bars, parks to shelters, all next to one another. Within blocks of the Convention Center, there are already many different planning efforts underway. The Waller Creek Conservancy is leading the development of a grand new linear park along Waller Creek. (The creek itself is adjacent to the Convention Center.) A transportation planning study for the Rainey St area (a difficult pedestrian crossing across Cesar Chavez from the convention center) was recently completed.
In the vision that the Task Force put forward, we recognized this and took a few steps: 1) we recommended that City Council put out a Request For Information (which would typically lead to a Request for Proposal) on designs for this area; 2) we recommended that improvements to the immediate vicinity of the Convention Center area (a category of expenditure allowed when improving a Convention Center) be coordinated with other planning efforts in the area, such as the Waller Creek Conservancy. 3) We recommended examining the possibility of extending the Waller Creek TIF to use tax revenues from new development toward urgent social priorities downtown.
What still needs to be done
Given the big changes coming out of the Task Force and the fluid nature of the project, now is the perfect time for people to be thinking big. What could be done in this corner of downtown to make this place the best it can be for tourists and Austinites alike? We are too early for public input on the question: the Task Force has agreed to but not yet released its report; the City Council has not yet heard it, let alone taken action on it. But we’re never too early for a good brainstorm.
