The Austin area has, for the 5th year running, been in the top two major cities in population growth. Yet, even though everybody knows about the new apartments sprouting up on transportation corridors like South Lamar and Burnet, much of the population growth has been in our suburbs and the more suburban areas of the city. Our city is growing out more than it’s growing in or up.
How come? The desire for living in central Austin has never been higher. But Austin, like most cities, has rules that prevent new housing from getting built in the central city. That makes it easier to buy up virgin land in the suburbs and build new housing out there. It’s worth understanding what some of those rules are.
1 Minimum Lot size
Historically, expensive houses were built on expensive, large lots; cheaper homes were built on smaller, cheaper lots. Austin decided that new houses can’t be built on small lots. Even if you want to build a small, cheap house, you still need a lot with at least 5,750 square feet. In central Austin, that costs a lot of money, even without the house!
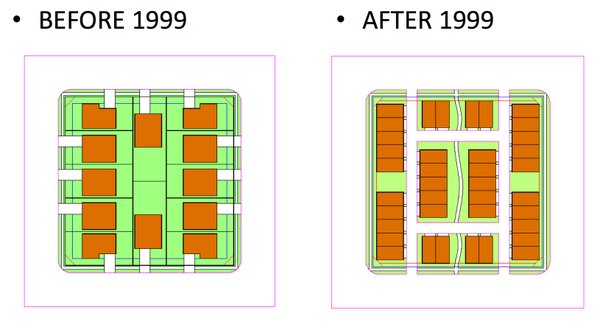
If somebody owns a 10,000 square foot lot, they aren’t allowed to split it into two 5,000 square foot lots and build two medium-sized houses, let alone three 3,333 square foot lots with three small houses, let alone three 3,333 square foot lots with triplexes!
2 Minimum site area
For areas that are zoned for apartments and condos, there is a cap on the ratio of number of apartments to lot size known as “minimum site area.”
3 Impervious cover maximums
Impervious cover is any surface that prevents water from seeping into the ground, including buildings, driveways, and garages. There is a cap on the ratio of impervious cover to lot size.
4 Floor-to-Area ratio Maximums
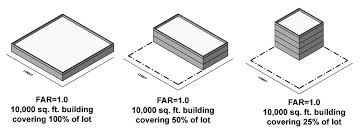 Floor-to-area ratios (aka FAR) maximums are a cap on the ratio of livable space to lot size.
Floor-to-area ratios (aka FAR) maximums are a cap on the ratio of livable space to lot size.
5 Height Limits
Outside the central business district downtown, there are limits on the height of buildings. These limits vary based on zoning category, but except in a few special districts do not exceed 60′. Most residential lots in the city have height limits of 35′.
6 Minimum Parking
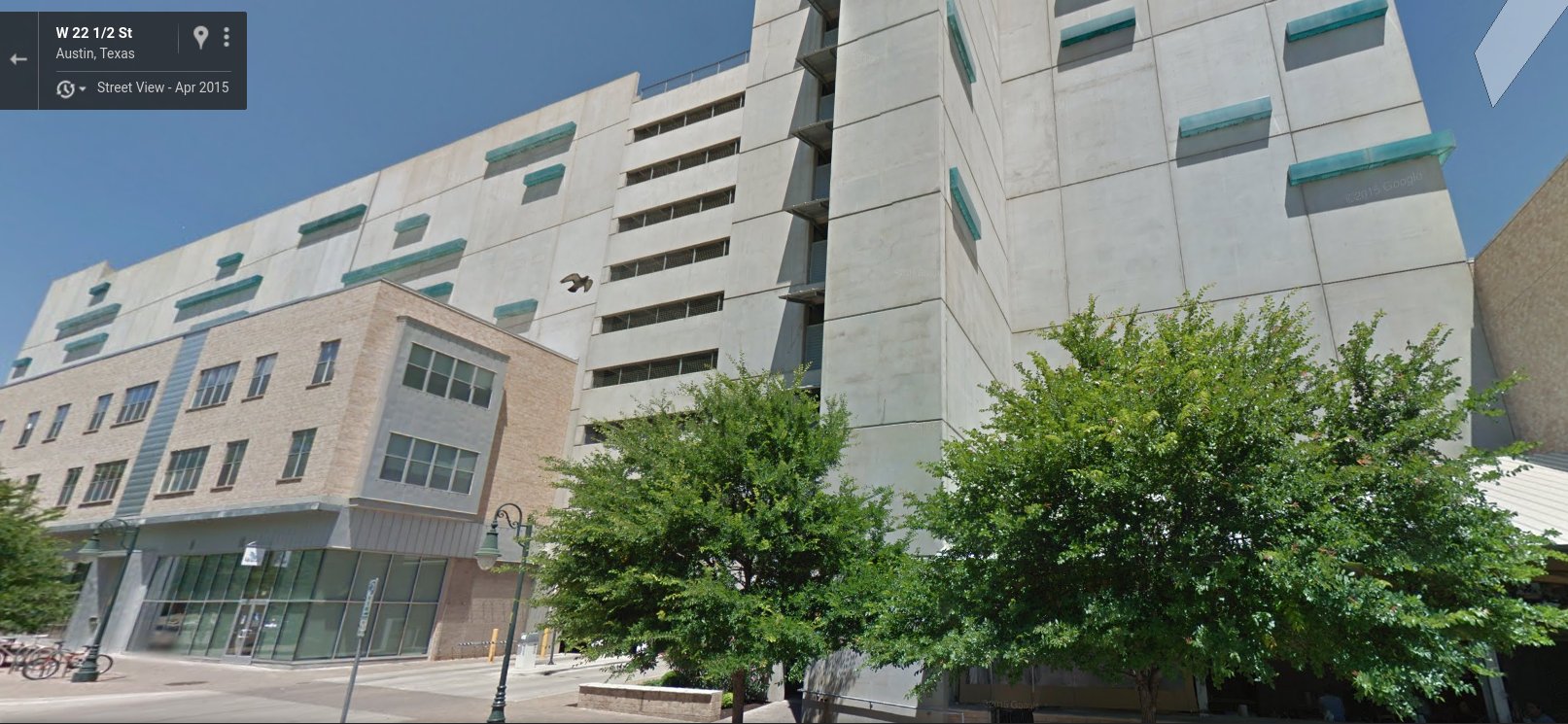
Outside downtown, all housing must build parking—whether surface parking, carports, and garages. These parking spaces cost money and count toward impervious cover limits. If they are enclosed, they count toward floor-to-area ratio limits.
7 Setbacks
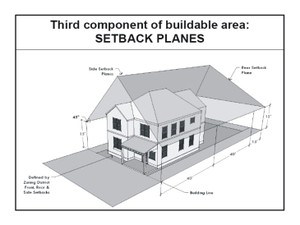
Front, side, and rear setbacks are strips of land on the front, side, and rear of a lot where buildings aren’t allowed to be built. Most importantly, side setbacks prevent the construction of rowhouses: single-family houses that share side walls.
8 Compatibility restrictions
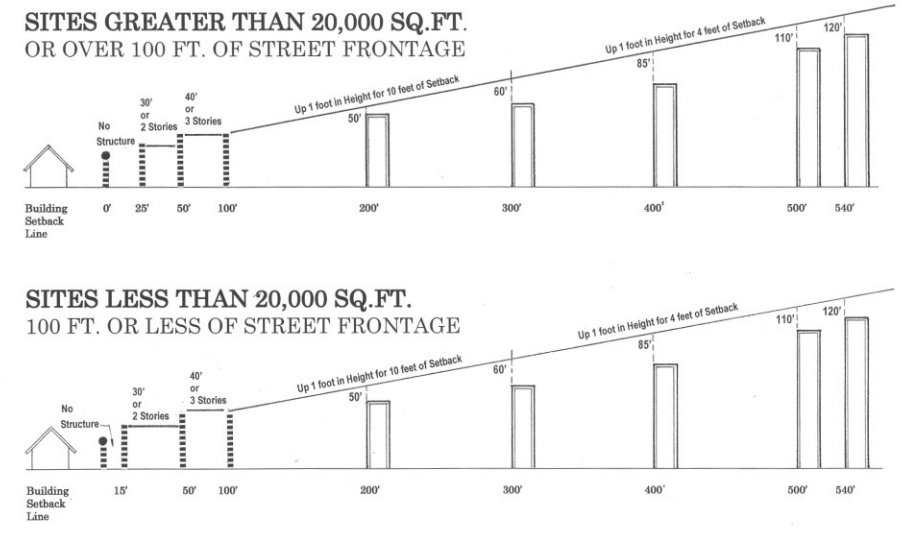
Single-family zoning and multi-family zoning are different zoning categories with different limits on the variables above. However, if a multi-family zoned property is located next to a single-family house, additional rules limit these variables in the part of the lot close to the house. Multi-family buildings near single family homes in particular are subject to stringent height limits and setbacks that the single-family homes do not themselves have to observe. There are very few properties in central Austin that aren’t next to single-family homes.
9 Site plans
Whether building single-family houses or apartments, one must comply with all the technical rules of development. For apartments, there’s an additional layer of requirements, such as the creation of site plans with detailed engineering drawings subject to detailed staff review demonstrating that your plan complies with the rules. Single-family houses aren’t required to prepare site plans.
Getting site plan approval can add a huge expense to apartment development, and that expense would not be able to be borne by smaller, 3-4-unit apartment buildings. I say would not, because Austin has almost completely regulated 3-4 unit buildings out of existence. In 2015, there were only 76 permits for new 3-4 unit buildings, compared to 11574 new single-family homes.
So what?
In many ways, Austin is headed in the wrong direction. The city is getting more expensive, more sprawled-out, and less environmentally sustainable. This is the result of the difficulty of building central-city housing. The more the city’s population grows, the harder it is for people to find affordable homes with convenient, environmentally-friendly commutes. Many people are finding themselves not drawn to the suburbs, but pushed to the suburbs—car-dependent and stuck in traffic by economic necessity.
Each of our rules were put into place for a reason. Limits on impervious cover regulate stormwater drainage to prevent flooding. Front setbacks can make sidewalks feel wider. Minimum parking rules discourage residents from competing for on-street parking. But when the whole package is put together, the result is that it’s extremely difficult to do the one thing we absolutely have to do for environmental sustainability: build housing with short commutes. Instead of getting the sum of the benefits of these rules, we are getting the sum of the costs, to a bill of environmental destruction, economic hardship, and architectural conformity. And that’s just in the short-term! Long-term, the results could be far worse.
Austin needs more central-city housing. That doesn’t mean that every one of these rules need to be removed completely, but we absolutely need to understand why developers are making the choices that they are, and decide which of those reasons we are going to change and soon.

5 thoughts on “Nine barriers to building housing in Austin’s central city”
Comments are closed.